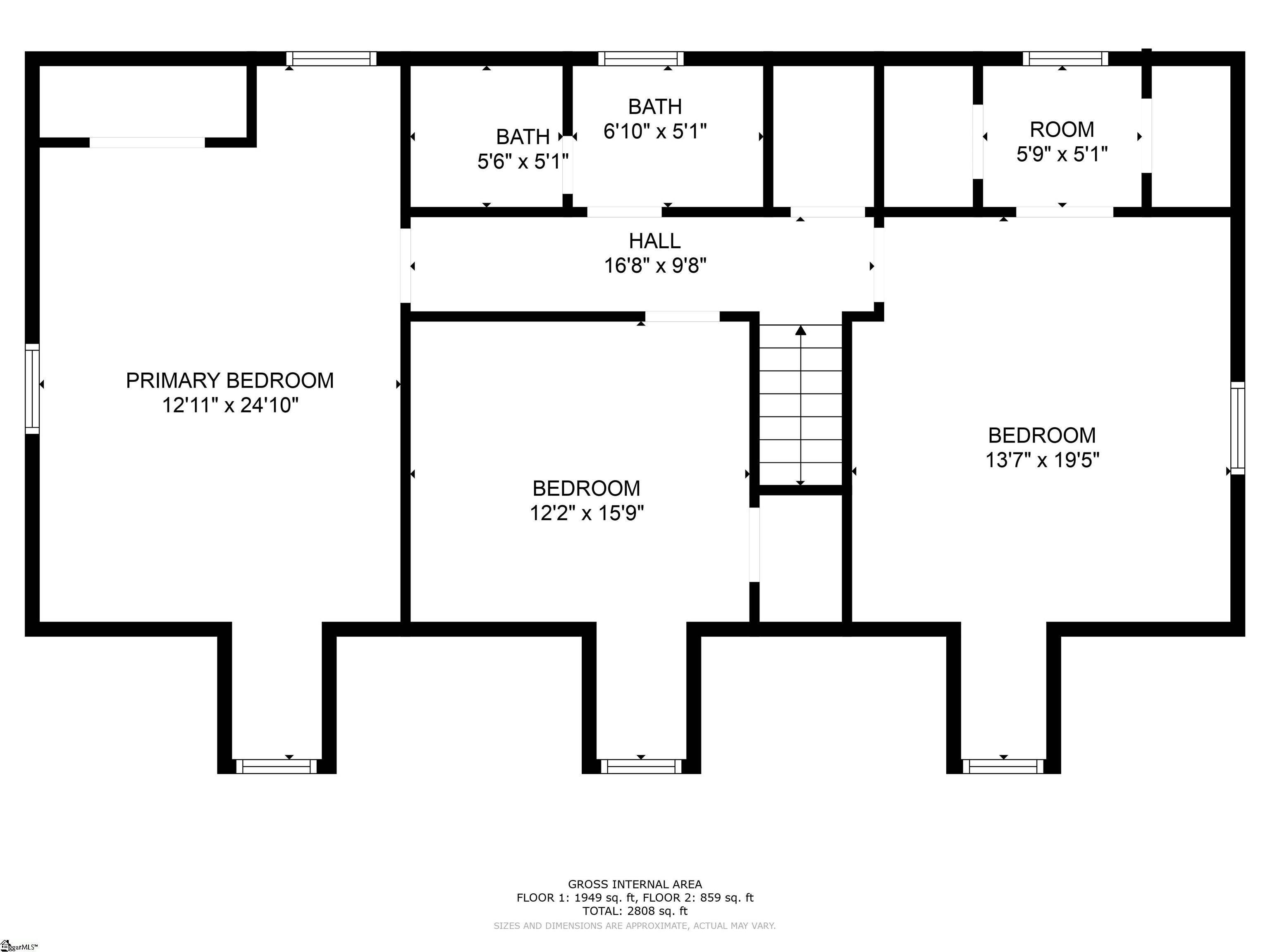$525,000
$515,000
1.9%For more information regarding the value of a property, please contact us for a free consultation.
4 Beds
3 Baths
2,806 SqFt
SOLD DATE : 09/06/2023
Key Details
Sold Price $525,000
Property Type Single Family Home
Sub Type Single Family Residence
Listing Status Sold
Purchase Type For Sale
Approx. Sqft 2600-2799
Square Footage 2,806 sqft
Price per Sqft $187
Subdivision Pebble Creek
MLS Listing ID 1505108
Sold Date 09/06/23
Style Traditional
Bedrooms 4
Full Baths 2
Half Baths 1
HOA Fees $12/ann
HOA Y/N yes
Year Built 1988
Annual Tax Amount $2,051
Lot Size 0.460 Acres
Lot Dimensions 117 x 173 x 115 x 172
Property Sub-Type Single Family Residence
Property Description
Welcome home to this 4 bedroom, 2.5 bath home, with bonus room in one of the most desirable areas of Pebble Creek on almost ½ an Acre. Downstairs level has been fully and recently updated. Kitchen layout was renovated to maximize storage space, including in the island. Downstairs living areas have an easy to navigate floorplan, yet defined spaces, making you feel right at home. The sunroom off the kitchen is perfect for year-round relaxing with views into the yard. The living room is ideal for entertaining with easy access to the outdoor patio and connected Pergola. Primary bedroom is located on the main level, along with the fully updated bathroom. Home has an attached 2 car garage with mudroom and laundry adjacent, along with the fully renovated .5 Bath. The 2nd Level of the home has 3 good-sized bedrooms and one full bath. The large back yard has a deck and plenty of space to relax. Back of home also has as a workshop that can be used as additional storage, as well as a designated area for a golf cart. Another great feature is the close proximity to the golf path, allowing easy access to neighborhood amenities.
Location
State SC
County Greenville
Area 010
Rooms
Basement None
Interior
Interior Features Ceiling Fan(s), Tray Ceiling(s), Open Floorplan, Countertops – Quartz, Pantry
Heating Electric, Gas Available
Cooling Electric
Flooring Carpet, Ceramic Tile
Fireplaces Number 1
Fireplaces Type Gas Log, Gas Starter
Fireplace Yes
Appliance Dishwasher, Disposal, Freezer, Refrigerator, Electric Cooktop, Microwave, Range Hood, Electric Water Heater
Laundry 1st Floor, Laundry Room, Gas Dryer Hookup
Exterior
Parking Features Attached, Paved, Concrete
Garage Spaces 2.0
Community Features Common Areas, Street Lights
Utilities Available Underground Utilities, Cable Available
Roof Type Architectural
Garage Yes
Building
Lot Description 1/2 - Acre, Sloped, Few Trees
Story 2
Foundation Crawl Space
Sewer Sewage Pump
Water Public
Architectural Style Traditional
Schools
Elementary Schools Paris
Middle Schools Sevier
High Schools Wade Hampton
Others
HOA Fee Include None
Read Less Info
Want to know what your home might be worth? Contact us for a FREE valuation!

Our team is ready to help you sell your home for the highest possible price ASAP
Bought with Ink Properties






