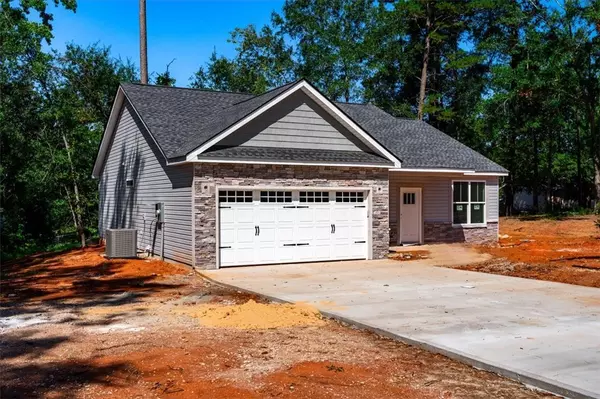$299,500
$319,000
6.1%For more information regarding the value of a property, please contact us for a free consultation.
3 Beds
2 Baths
1,385 SqFt
SOLD DATE : 09/12/2023
Key Details
Sold Price $299,500
Property Type Single Family Home
Sub Type Single Family Residence
Listing Status Sold
Purchase Type For Sale
Square Footage 1,385 sqft
Price per Sqft $216
Subdivision Thriftwood
MLS Listing ID 20264204
Sold Date 09/12/23
Style Craftsman
Bedrooms 3
Full Baths 2
Construction Status Under Construction
HOA Y/N No
Abv Grd Liv Area 1,385
Total Fin. Sqft 1385
Year Built 2023
Lot Size 0.500 Acres
Acres 0.5
Property Description
Welcome to this soon-to-be-completed 3-bedroom, 2-bathroom home available for sale! This stylish and contemporary residence is currently under construction and promises to be a perfect blend of modern design and functionality.
This home boasts a well-thought-out floor plan, offering a spacious and inviting living area that seamlessly connects the living room, dining space, and kitchen. The open-concept layout will create a welcoming atmosphere, ideal for spending quality time with family and entertaining friends.
The kitchen is a chef's delight, featuring modern appliances, sleek quartz countertops, and ample storage space to accommodate all your culinary needs. It will be a central hub where delicious meals and memories are made.
The primary bedroom offers a private retreat with trey ceilings and an ensuite bathroom, ensuring comfort and convenience. The two additional bedrooms will be well-appointed, providing flexibility for guest rooms, home offices, or playrooms. A spacious two-car garage allows room for vehicles, a workshop, and/or additional storage.
Throughout the home, attention to detail is evident in the choice of quality materials and finishes. Contemporary fixtures, stylish flooring, and energy-efficient systems will enhance your living experience.
Situated in a desirable location, this home under construction will provide easy access to local amenities, schools, parks, and major transportation routes, offering convenience and an excellent quality of life in an established, family-friendly neighborhood.
This property represents a fantastic chance to secure a new and stylish residence that meets your needs and aspirations. Don't miss out on the chance to own this soon-to-be-completed gem and be the first to enjoy the comfort and style it has to offer!
Location
State SC
County Oconee
Area 207-Oconee County, Sc
Rooms
Basement None
Main Level Bedrooms 3
Interior
Interior Features Ceiling Fan(s), Cathedral Ceiling(s), Dual Sinks, Granite Counters, High Ceilings, Bath in Primary Bedroom, Smooth Ceilings, Shower Only, Cable TV, Upper Level Primary, Walk-In Closet(s), Walk-In Shower
Heating Central, Electric
Cooling Central Air, Electric, Forced Air
Flooring Carpet, Luxury Vinyl, Luxury VinylPlank
Fireplace No
Window Features Insulated Windows,Tilt-In Windows,Vinyl
Appliance Dishwasher, Microwave, Smooth Cooktop
Laundry Washer Hookup, Electric Dryer Hookup
Exterior
Exterior Feature Patio
Parking Features Attached, Garage, Driveway
Garage Spaces 2.0
Utilities Available Electricity Available, Sewer Available, Water Available, Cable Available
Water Access Desc Public
Roof Type Architectural,Shingle
Accessibility Low Threshold Shower
Porch Patio, Porch
Garage Yes
Building
Lot Description Corner Lot, City Lot, Level, Subdivision
Entry Level One
Foundation Slab
Sewer Public Sewer
Water Public
Architectural Style Craftsman
Level or Stories One
Structure Type Vinyl Siding
Construction Status Under Construction
Schools
Elementary Schools Blue Ridge Elementary
Middle Schools Seneca Middle
High Schools Seneca High
Others
HOA Fee Include None
Tax ID 520-50-04-001
Security Features Smoke Detector(s)
Financing Cash
Read Less Info
Want to know what your home might be worth? Contact us for a FREE valuation!

Our team is ready to help you sell your home for the highest possible price ASAP
Bought with ERA Kennedy Group Seneca






