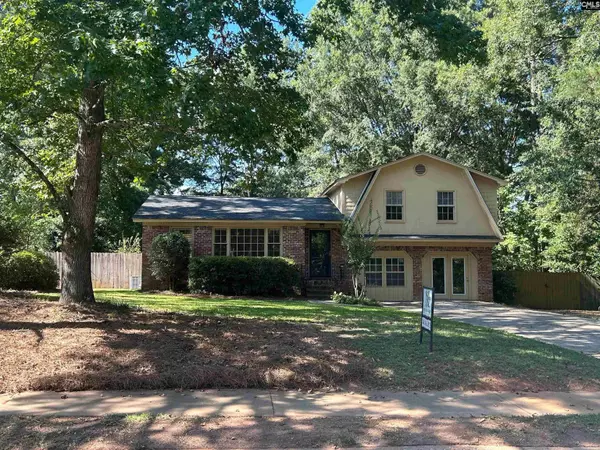$234,950
For more information regarding the value of a property, please contact us for a free consultation.
3 Beds
3 Baths
1,804 SqFt
SOLD DATE : 09/13/2023
Key Details
Property Type Single Family Home
Sub Type Single Family
Listing Status Sold
Purchase Type For Sale
Square Footage 1,804 sqft
Price per Sqft $130
Subdivision New Friarsgate
MLS Listing ID 563858
Sold Date 09/13/23
Style Tri-Level
Bedrooms 3
Full Baths 3
Year Built 1975
Lot Size 0.350 Acres
Property Description
WOW!...Just relisted. Buyer unable to secure financing to close! This very desired home received a clear CL100 and passed all home inspections. Charming 3 bedroom 3 bath is nestled among the trees. Formal Living/Dining Room with picture windows. Cozy Den opens onto a screened porch with large full fenced back yard and storage shed/workshop. Nice kitchen has lots of natural light, oak cabinets, breakfast bar, and a hanging pot rack over the island. Double porcelain sink. 2 large bedrooms upstairs with 2 full baths and 4 closets. Enclosed garage with new ceramic wood-look tile floor and private full bath is a perfect master bedroom suite with a separate entrance. Large laundry/utility room across from downstairs bedroom has petsafe dog door and backyard access. Hardwood floors. Lots of living space and loads of cabinet and closet space. New moisture barrier and upgraded duct work under house. ADT security system. This is a very unique floor plan and is move in ready! 5 Minutes to I-26 and 10 Minutes to fabulous shopping and fine dining. Award winning District 5 Schools. A MUST SEE.
Location
State SC
County Lexington
Area Irmo/St Andrews/Ballentine
Rooms
Primary Bedroom Level Lower
Master Bedroom Bath-Private, Ceiling Fan, Closet-Private, Floors - Tile
Bedroom 2 Second Bath-Private, Floors - Carpet
Dining Room Area, Floors-Hardwood
Kitchen Main Counter Tops-Formica, Cabinets-Stained, Floors-Vinyl
Interior
Heating Electric, Heat Pump 1st Lvl, Heat Pump 2nd Lvl
Cooling Central, Heat Pump 1st Lvl, Heat Pump 2nd Lvl
Equipment Dishwasher, Disposal, Microwave Above Stove, Electric Water Heater
Laundry Electric, Utility Room
Exterior
Exterior Feature Shed, Sprinkler, Back Porch - Screened
Parking Features None
Fence Chain Link, Full, Wood
Pool No
Street Surface Paved
Building
Story 2
Foundation Crawl Space
Sewer Public
Water Public
Structure Type Brick-Partial-AbvFound,Other,Wood
Schools
Elementary Schools H. E. Corley
Middle Schools Dutch Fork
High Schools Dutch Fork
School District Lexington/Richland Five
Read Less Info
Want to know what your home might be worth? Contact us for a FREE valuation!

Our team is ready to help you sell your home for the highest possible price ASAP
Bought with Keller Williams Realty






