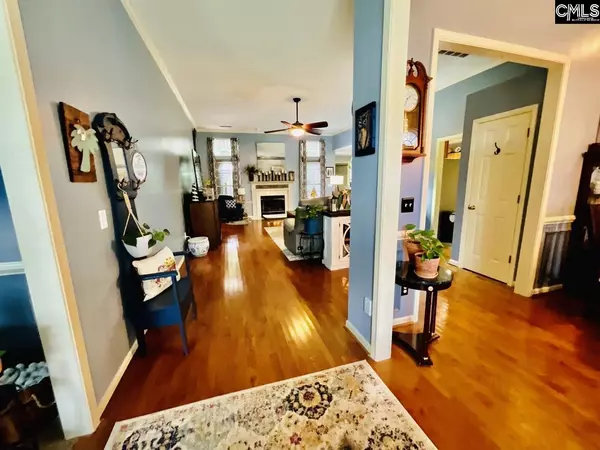$339,500
For more information regarding the value of a property, please contact us for a free consultation.
3 Beds
2 Baths
2,348 SqFt
SOLD DATE : 09/13/2023
Key Details
Property Type Single Family Home
Sub Type Single Family
Listing Status Sold
Purchase Type For Sale
Square Footage 2,348 sqft
Price per Sqft $144
Subdivision Milford Park
MLS Listing ID 567904
Sold Date 09/13/23
Style Traditional
Bedrooms 3
Full Baths 2
HOA Fees $43/ann
Year Built 2003
Lot Size 10,018 Sqft
Property Description
Single story home in the desirable neighborhood Milford Park! This home features 10 ft ceilings and an open concept throughout the entertaining areas. The flex room at the front of the home is perfect for a office. The ample size family room has a gas fireplace for warmth and beauty. Every home this size needs an area for moms to escape and relax. This master en suite is perfect with a garden tub and separate shower, a large walk in closet and double vanity sinks. On the other side of this home, off the kitchen has a hallway which leads to the huge FROG and the other two large rooms that share a hall bath. The backyard oasis is relaxing with a two tier decking system and a separate fire pit gathering area. The AC was replaced a year ago. Milford park has a beautiful pool and sidewalks that lead to the award winning elementary school - Ballentine!
Location
State SC
County Richland
Area Irmo/St Andrews/Ballentine
Rooms
Other Rooms Office
Primary Bedroom Level Main
Master Bedroom Bath-Private, Closet-Walk in, Ceilings-High (over 9 Ft), Ceilings-Tray, Ceiling Fan, Floors-Laminate, Floors - Carpet
Bedroom 2 Main Bath-Shared, Ceiling Fan, Floors - Carpet
Dining Room Main Floors-Hardwood, Ceilings-High (over 9 Ft)
Kitchen Main Eat In, Counter Tops-Solid Surfac, Cabinets-Stained, Floors-Laminate
Interior
Interior Features Attic Storage, Ceiling Fan, Garage Opener, Smoke Detector, Attic Access
Heating Central, Gas Pac
Cooling Central, Gas Pac
Fireplaces Number 1
Fireplaces Type Gas Log-Natural
Equipment Dishwasher, Disposal, Microwave Above Stove
Laundry Heated Space
Exterior
Exterior Feature Front Porch - Covered
Parking Features Garage Attached, Front Entry
Garage Spaces 2.0
Pool No
Street Surface Paved
Building
Story 2
Foundation Crawl Space
Sewer Public
Water Public
Structure Type Vinyl
Schools
Elementary Schools Ballentine
Middle Schools Dutch Fork
High Schools Dutch Fork , Spring Hill High School
School District Lexington/Richland Five
Read Less Info
Want to know what your home might be worth? Contact us for a FREE valuation!

Our team is ready to help you sell your home for the highest possible price ASAP
Bought with Keller Williams Realty






