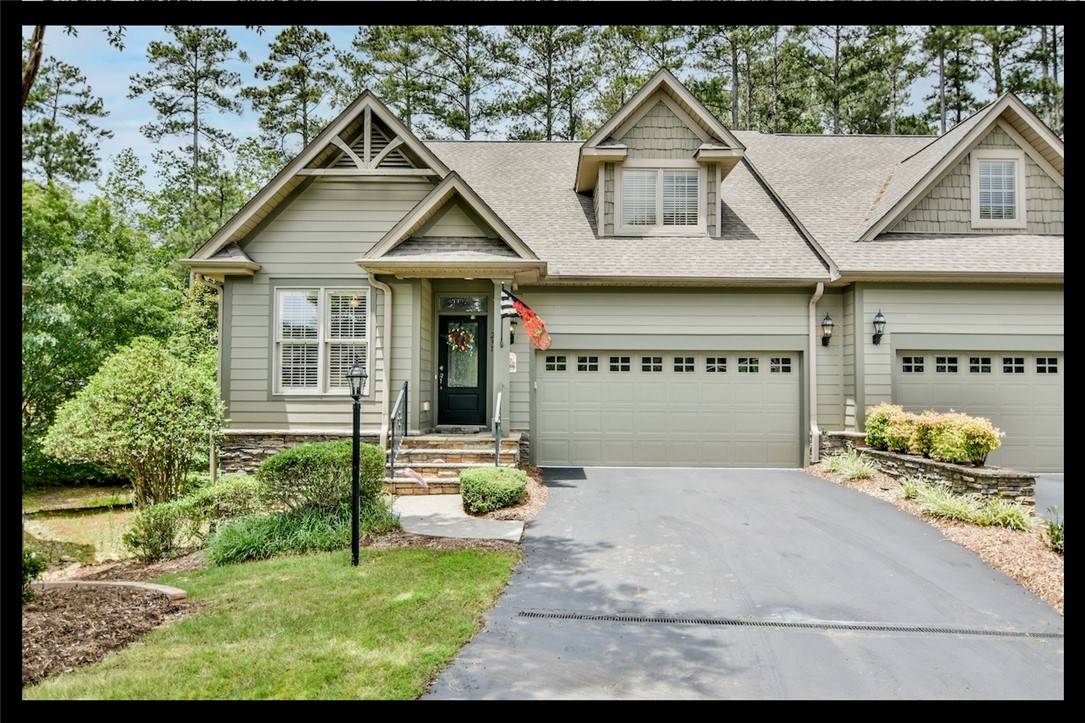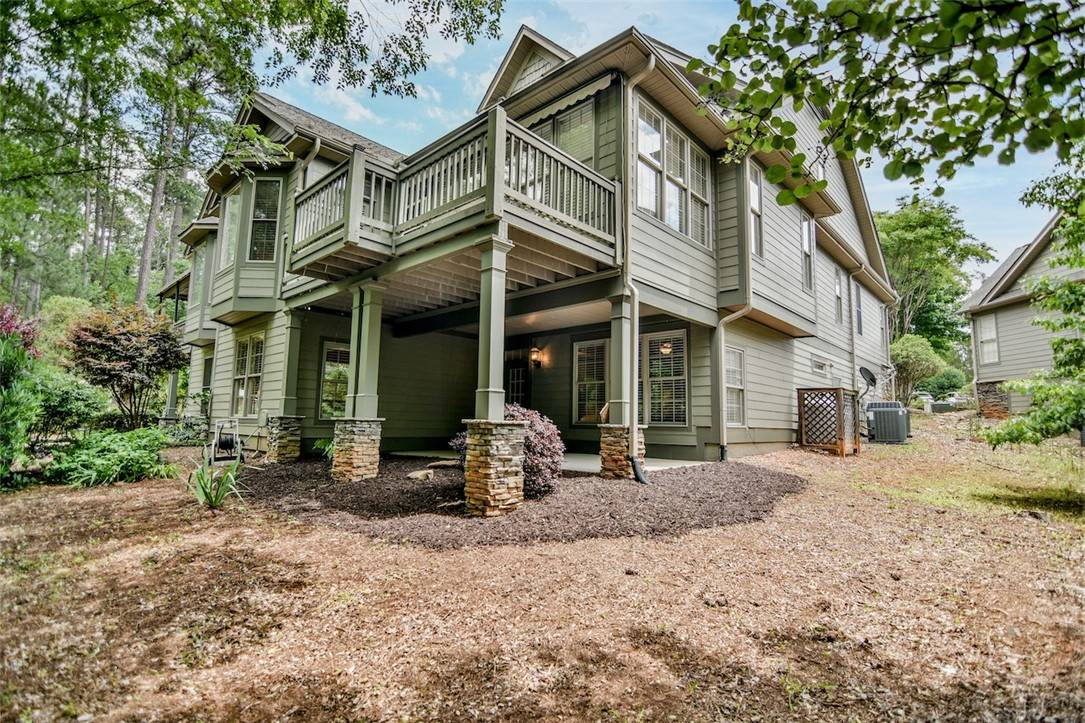$605,000
$615,000
1.6%For more information regarding the value of a property, please contact us for a free consultation.
4 Beds
4 Baths
2,863 SqFt
SOLD DATE : 09/13/2023
Key Details
Sold Price $605,000
Property Type Townhouse
Sub Type Townhouse
Listing Status Sold
Purchase Type For Sale
Square Footage 2,863 sqft
Price per Sqft $211
Subdivision Keowee Key
MLS Listing ID 20262925
Sold Date 09/13/23
Style Craftsman
Bedrooms 4
Full Baths 3
Half Baths 1
HOA Fees $740/ann
HOA Y/N Yes
Abv Grd Liv Area 1,638
Total Fin. Sqft 2863
Year Built 2007
Annual Tax Amount $2,547
Tax Year 2022
Lot Size 4,356 Sqft
Acres 0.1
Property Sub-Type Townhouse
Property Description
The Keowee Life awaits you in this coveted Craftsman-style Club Cottage located in Keowee Key, the premiere Lake Keowee waterfront community with an array of amenities including sporting venues, social clubs, and state of the art facilities including the 18-hole golf course rebuilt in the fall of 2019, eight pickleball courts, and fourteen tennis courts in addition to the fitness center that is envied by similar communities. This Club Cottage offers main level living with a terrace level that your guests will love. With four bedrooms, an office, three full and one-half baths, the main level features soaring ceilings in the Great Room, dining room and kitchen areas with hardwood floors and a sunroom flooded with natural light. A new retractable awning extends across the deck if needed. Built-ins flank the propane fireplace and the Master Bedroom features a tray ceiling, a bay window, spacious private bath and huge walk-in closet. The terrace level is ideal for guests. A charming kitchenette has a bar fridge, cabinets which anchors the recreation space. There are three bedrooms on this level with one bedroom being a private ensuite. The second bedroom has direct access to the second bathroom and the third bedroom has a hall entrance to the bathroom. Finishing out the terrace level is the storage area that is approximately 174 sq. ft. The floor plan indicates that the home has 2,863 finished sq. ft. Club Cottages has a one-time fee due at closing of $1,800 and the annual regime fee for the Cottages is $4,000, billed at $1,000 per quarter. The Keowee Key New Owner Capital Assessment fee paid by the buyers at closing is $3,680. Keowee Key's 2023 amenities are $4,890, billed monthly. Additional Keowee Key amenities include two private marinas, walking trails on the S. Gate side from the entrance to the Clubhouse, a waterfront leisure walking trail, the dog park, a heated, indoor pool at the fitness center complex, jogging path, Shuffleboard, two outdoor pools, The Lake View Room, Event Center, Pro-Shop, Bistro, Clubhouse, outdoor dining and covered patios, private beaches, pavilions in addition to the golf course, pickleball courts, and tennis courts. Club Cottages has its own outdoor pavilion where residents gather for socials. The waterfall feature and grills are an ideal gathering spot. Club Cottage living provides the opportunity to “lock and leave” as your responsibilities are defined as are the responsibilities to you as the homeowner. Since the owner purchased, she has replaced both HVAC systems and both hot water heaters as well as the retractable awning. What are you waiting for? Live it. Love it. Lake it. The Keowee Life. The information provided is believed to be correct. The Buyers are responsible for verifying information deemed important to their decision making. Club Cottages has its own Board of Directors and fees as does Keowee Key. All numerical representations, including square footage should be verified as the Buyer(s). Fees provided, including covenants/restrictions, are subject to change. These are provided from the most current information available. Foothills Property Management manages The Club Cottages. See supplemental information.
This home is to be sold partially furnished.
Location
State SC
County Oconee
Community Boat Facilities, Common Grounds/Area, Clubhouse, Fitness Center, Golf, Gated, Playground, Pool, Sauna, Storage Facilities, Tennis Court(S), Trails/Paths, Water Access, Dock, Lake
Area 205-Oconee County, Sc
Body of Water Keowee
Rooms
Basement Daylight, Full, Finished, Heated, Walk-Out Access
Main Level Bedrooms 1
Interior
Interior Features Wet Bar, Bookcases, Bathtub, Tray Ceiling(s), Ceiling Fan(s), Cathedral Ceiling(s), Central Vacuum, Dual Sinks, Fireplace, Granite Counters, High Ceilings, Jetted Tub, Bath in Primary Bedroom, Pull Down Attic Stairs, Smooth Ceilings, Shutters, Solid Surface Counters, Skylights, Separate Shower, Cable TV, Upper Level Primary
Heating Central, Electric, Heat Pump
Cooling Central Air, Electric, Heat Pump
Flooring Carpet, Ceramic Tile, Hardwood
Fireplaces Type Gas, Gas Log, Option
Fireplace Yes
Window Features Blinds,Insulated Windows,Plantation Shutters,Tilt-In Windows,Wood Frames
Appliance Dryer, Dishwasher, Electric Oven, Electric Range, Electric Water Heater, Disposal, Microwave, Refrigerator, Washer
Laundry Electric Dryer Hookup, Sink
Exterior
Exterior Feature Deck, Paved Driveway, Porch, Patio
Parking Features Attached, Garage, Driveway, Garage Door Opener
Garage Spaces 2.0
Pool Community
Community Features Boat Facilities, Common Grounds/Area, Clubhouse, Fitness Center, Golf, Gated, Playground, Pool, Sauna, Storage Facilities, Tennis Court(s), Trails/Paths, Water Access, Dock, Lake
Utilities Available Electricity Available, Propane, Cable Available, Underground Utilities
Waterfront Description Boat Ramp/Lift Access,Dock Access
Water Access Desc Private
Roof Type Architectural,Shingle
Accessibility Low Threshold Shower
Porch Deck, Front Porch, Patio
Garage Yes
Building
Lot Description Cul-De-Sac, Level, Outside City Limits, Subdivision, Wooded, Interior Lot
Entry Level One
Foundation Basement
Sewer Private Sewer
Water Private
Architectural Style Craftsman
Level or Stories One
Structure Type Cement Siding,Stone
Schools
Elementary Schools Keowee Elem
Middle Schools Walhalla Middle
High Schools Walhalla High
Others
Pets Allowed Yes
HOA Fee Include Golf,Pool(s),Recreation Facilities,Security
Tax ID 111-22-01-020
Security Features Gated with Guard,Gated Community,Smoke Detector(s),Security Guard
Membership Fee Required 8890.0
Financing Conventional
Pets Allowed Yes
Read Less Info
Want to know what your home might be worth? Contact us for a FREE valuation!

Our team is ready to help you sell your home for the highest possible price ASAP
Bought with Allen Tate - Lake Keowee North






