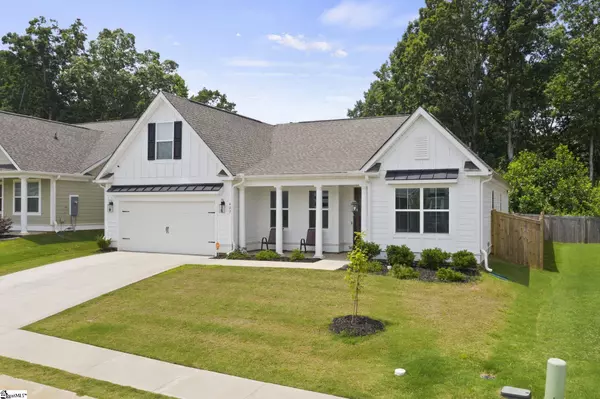$445,000
$445,000
For more information regarding the value of a property, please contact us for a free consultation.
3 Beds
2 Baths
2,555 SqFt
SOLD DATE : 09/19/2023
Key Details
Sold Price $445,000
Property Type Single Family Home
Sub Type Single Family Residence
Listing Status Sold
Purchase Type For Sale
Square Footage 2,555 sqft
Price per Sqft $174
Subdivision Lincoln Park
MLS Listing ID 1503706
Sold Date 09/19/23
Style Craftsman
Bedrooms 3
Full Baths 2
HOA Fees $35/ann
HOA Y/N yes
Year Built 2021
Annual Tax Amount $2,501
Lot Size 7,405 Sqft
Property Description
Sold! 427 Buchanan Ridge Road in the Taylors, Lincoln Park subdivision. This beautiful craftsman style ranch has an open floor plan perfect for entertaining family and friends. A cozy front porch welcomes you into the home. Upon entering a spacious foyer greets you. To the right are french doors that open to a great office space, perfect for working from home. To the left is a large dining room with attractive wainscot. Ideal for holiday gatherings! The foyer opens to the generous sized great room with trey ceiling. Earth tone laminate flooring runs through the main living areas and upgraded carpet is in the bedrooms and bonus room. The gas log fireplace will keep you cozy on cool nights. All will enjoy the kitchen with upgraded cabinets, stainless gas range, upgraded quartz counters, subway backsplash, and walk in pantry. The 8' island has a deep single bowl sink, trash pull out, shiplap siding and seating for four. The breakfast area is a wonderful spot for your morning coffee. From the great room you can go out to the screen porch that is totally secluded. The split floor plan offers privacy when having overnight guests. The airy master ensuite easily accommodates a king bed and has an elegant trey ceiling. French doors open to the master bath with large double vanity, full tile shower, soaking tub, and roomy walk-in closet. Bathrooms and laundry room have tile floors. From the garage you enter the laundry room with drop-zone area for coats and shoes. Guest bedrooms are just off the hall from the great room. The guest bath is spacious with double sink vanity and quartz counter. A wood staircase takes you to the 10' x 24'+ bonus room with separate thermostat. The Vivid security system with cameras conveys with the home. The back yard has a 6ft privacy fence and backs up to trees. Lincoln Park is a wonderful subdivision with a beautiful neighborhood pool. It's the perfect home for those not looking for a large yard to cut yet wanting privacy in your back yard. Definitely worth seeing!
Location
State SC
County Greenville
Area 013
Rooms
Basement None
Interior
Interior Features High Ceilings, Ceiling Fan(s), Ceiling Cathedral/Vaulted, Ceiling Smooth, Tray Ceiling(s), Open Floorplan, Walk-In Closet(s), Split Floor Plan, Countertops – Quartz, Pantry
Heating Forced Air, Natural Gas
Cooling Central Air, Electric
Flooring Carpet, Ceramic Tile, Laminate
Fireplaces Number 1
Fireplaces Type Gas Log
Fireplace Yes
Appliance Dishwasher, Disposal, Free-Standing Gas Range, Microwave, Gas Water Heater, Tankless Water Heater
Laundry 1st Floor, Walk-in, Electric Dryer Hookup, Laundry Room
Exterior
Parking Features Attached, Concrete
Garage Spaces 2.0
Community Features Pool, Sidewalks
Roof Type Architectural
Garage Yes
Building
Lot Description 1/2 Acre or Less, Sidewalk
Story 1
Foundation Slab
Sewer Public Sewer
Water Public, Greer CPW
Architectural Style Craftsman
Schools
Elementary Schools Crestview
Middle Schools Greer
High Schools Greer
Others
HOA Fee Include Common Area Ins., Electricity, Pool
Read Less Info
Want to know what your home might be worth? Contact us for a FREE valuation!

Our team is ready to help you sell your home for the highest possible price ASAP
Bought with Keller Williams Grv Upst






