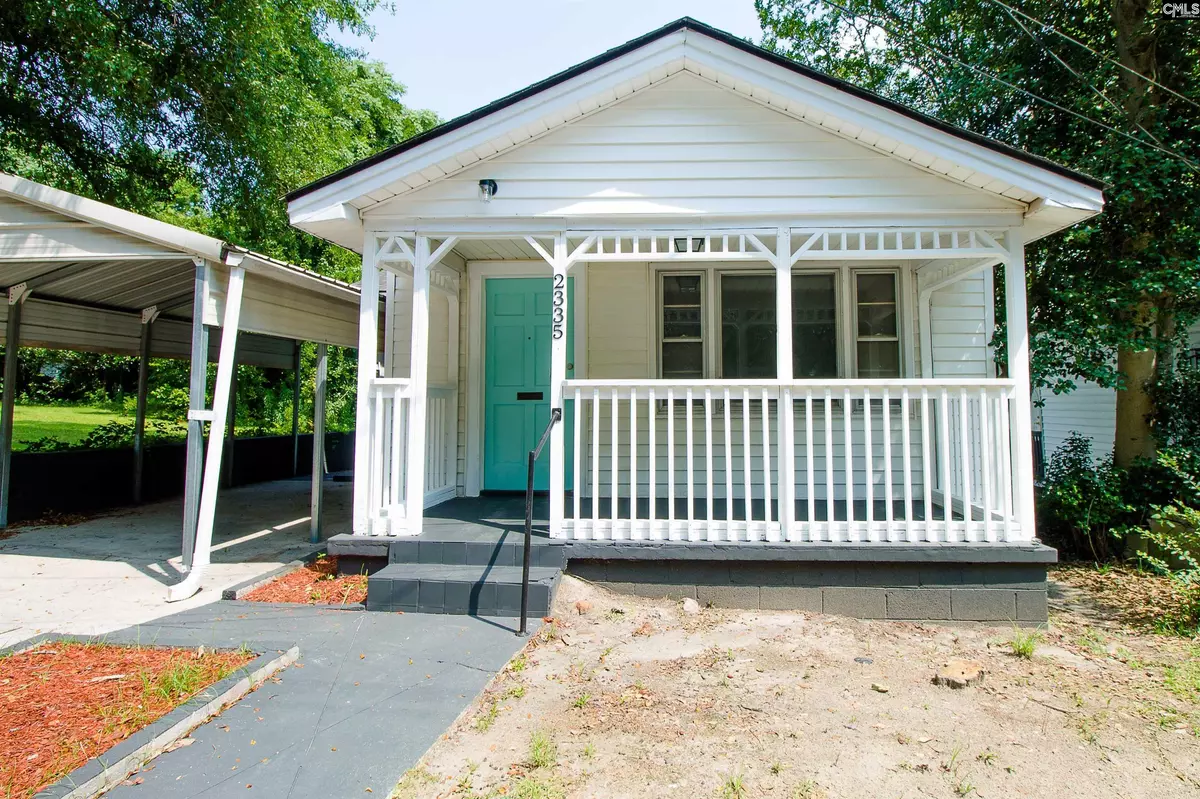$149,900
For more information regarding the value of a property, please contact us for a free consultation.
3 Beds
1 Bath
1,024 SqFt
SOLD DATE : 09/22/2023
Key Details
Property Type Single Family Home
Sub Type Single Family
Listing Status Sold
Purchase Type For Sale
Square Footage 1,024 sqft
Price per Sqft $146
Subdivision Olde Shandon
MLS Listing ID 565737
Sold Date 09/22/23
Style Bungalow
Bedrooms 3
Full Baths 1
Year Built 1915
Lot Size 8,276 Sqft
Property Description
Welcome to 2335 Pendleton Street, a charming and nicely renovated home nestled in the heart of Columbia, South Carolina. This home has an adorable front porch that just draws you in to sit a spell and drink some sweet tea or lemonade. Once you walk inside you will enjoy beautiful hardwoods throughout the main living spaces and a fresh coat of paint all through the home. The kitchen is super cute with newly painted cabinets, granite countertops, and plenty of storage. The houses bathroom has been completely re-done and boasts a new stand up easy to maintain shower and plenty of storage space. You can exit the back door and head out to a nice flat yard. There is a storage shed and additional parking areas. Brand new HVAC unit! Conveniently located in a central Columbia neighborhood, this home is within close proximity to USC, parks, schools, shopping, and dining options. With easy access to major highways out of town or navigating to other parts of the city is a breeze. Don't miss the opportunity to make 2335 Pendleton Street your new home. Schedule a showing today and experience the charm and convivence of downtown living this property has to offer!"
Location
State SC
County Richland
Area Columbia - South
Rooms
Primary Bedroom Level Main
Master Bedroom Closet-Private, Floors-Luxury Vinyl Plank
Bedroom 2 Main Closet-Private, Floors-Hardwood
Kitchen Main Counter Tops-Granite, Cabinets-Painted, Floors-Luxury Vinyl Plank
Interior
Heating Central
Cooling Central
Equipment Refrigerator
Laundry Kitchen
Exterior
Exterior Feature Front Porch - Covered
Parking Features Carport Detached
Garage Spaces 1.0
Street Surface Paved
Building
Story 1
Foundation Crawl Space
Sewer Public
Water Public
Structure Type Vinyl
Schools
Elementary Schools Carver-Lyon
Middle Schools Perry
High Schools Johnson
School District Richland One
Read Less Info
Want to know what your home might be worth? Contact us for a FREE valuation!

Our team is ready to help you sell your home for the highest possible price ASAP
Bought with Excel Real Estate LLC
Get More Information







