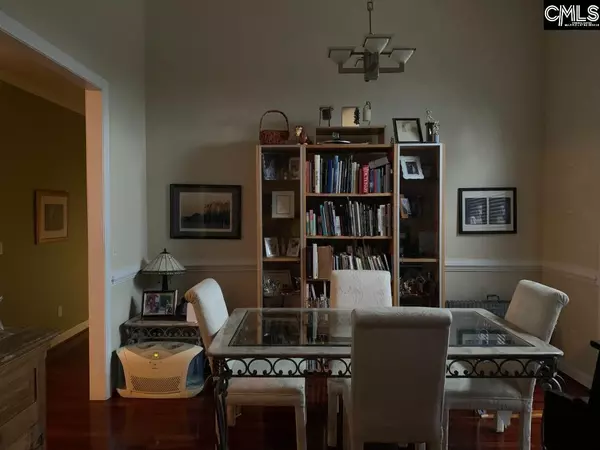$429,900
For more information regarding the value of a property, please contact us for a free consultation.
4 Beds
4 Baths
2,620 SqFt
SOLD DATE : 09/25/2023
Key Details
Property Type Single Family Home
Sub Type Single Family
Listing Status Sold
Purchase Type For Sale
Square Footage 2,620 sqft
Price per Sqft $164
Subdivision Lake Carolina - Canterbury Park
MLS Listing ID 564672
Sold Date 09/25/23
Style Traditional
Bedrooms 4
Full Baths 3
Half Baths 1
HOA Fees $50/ann
Year Built 2004
Lot Size 0.300 Acres
Property Description
Outdoor living and lots of architectural details. Berry Builders custom all brick home w/ many architectural features. Brazilian cherry hardwood floors in dining room, kitchen, breakfast nook, family room, hallways, & 1/2 bath. The kitchen has custom built cherry wood cabinets & the family room has matching cherry wood built-ins. Modern stainless steel appliances are included. Custom blinds on all windows. There is a gas fireplace in the family room that can heat the whole house on cold nights. The yard is fully fenced with a screened porch, patio, wood burning fireplace, & POOL. Mature landscaping makes a private oasis. You can also enjoy your large screened porch that is wired for tv. 3 bedrooms are on the main floor including the Master w/large Master bathroom w/ jetted tub, separate shower, double vanity, & toilet room. The Master walk-in closet has custom California Closets. The other 2 bedrooms have Jack-and-Jill bathroom, & each have their own custom California closets. Upstairs is a very large 4th bedroom w/walk-in closet & private bathroom. There is an extra 1/2 bathroom on the main level which is perfect for guests. The over-sized side entry 2 car garage 24 x 26 feet is perfect for anyone w/ large trucks or that would like to have a work space in their garage. Long driveway allows extra parking for guest. Tankless gas water heater & a/c in 2020. New pool pump & fence 2021.
Location
State SC
County Richland
Area Columbia Northeast
Rooms
Primary Bedroom Level Main
Master Bedroom Double Vanity, Separate Shower, Sitting Room, Closet-Walk in, Ceiling Fan, Floors - Carpet
Bedroom 2 Main
Dining Room Main Ceiling Fan
Kitchen Main Bar, Eat In, Pantry, Counter Tops-Solid Surfac
Interior
Interior Features Ceiling Fan, Garage Opener
Heating Central, Electric
Cooling Central, Zoned
Fireplaces Number 2
Fireplaces Type Wood Burning, Gas Log-Natural
Equipment Dishwasher, Disposal, Dryer, Refrigerator, Washer, Microwave Built In, Gas Water Heater
Laundry Electric, Utility Room
Exterior
Exterior Feature Patio, Sprinkler
Parking Features Garage Attached, side-entry
Garage Spaces 2.0
Fence Full, Wood
Pool Yes
Street Surface Paved
Building
Faces North
Story 2
Foundation Crawl Space
Sewer Public
Water Public
Structure Type Brick-Partial-AbvFound
Schools
Elementary Schools Lake Carolina
Middle Schools Kelly Mill
High Schools Blythewood
School District Richland Two
Read Less Info
Want to know what your home might be worth? Contact us for a FREE valuation!

Our team is ready to help you sell your home for the highest possible price ASAP
Bought with Keller Williams The Downing Group






