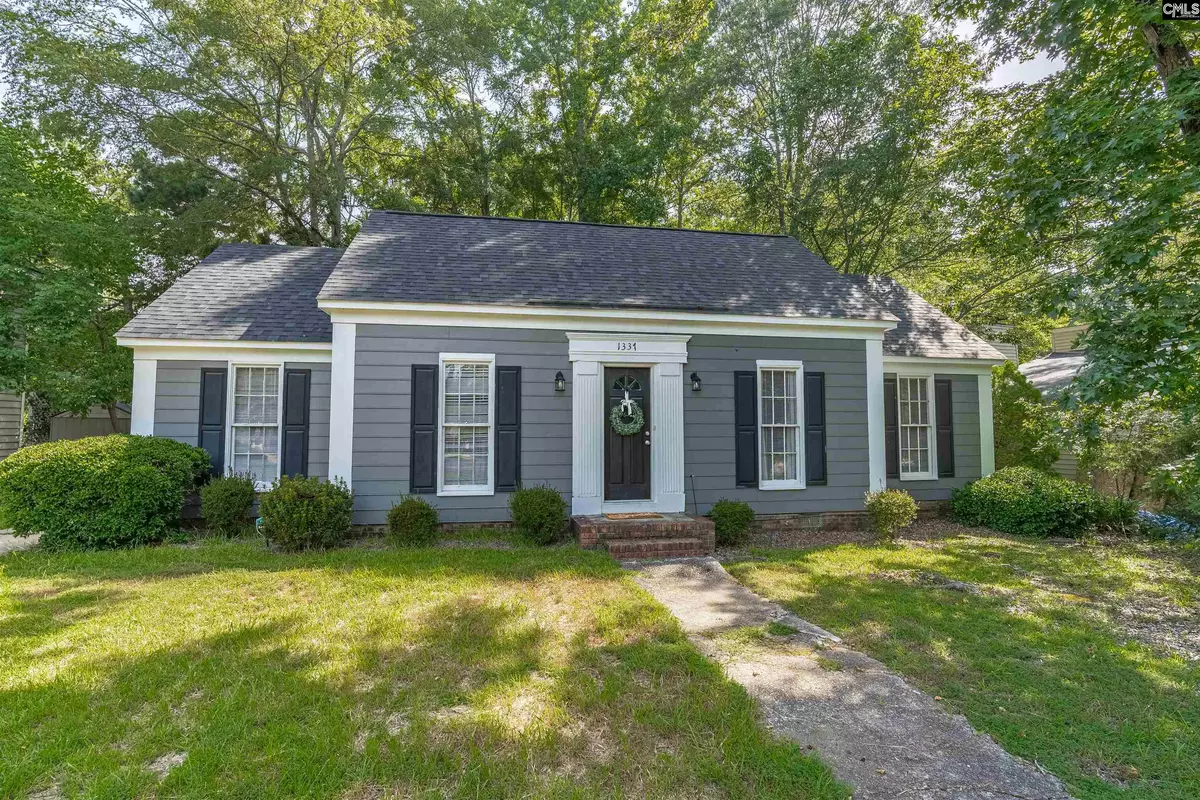$185,000
For more information regarding the value of a property, please contact us for a free consultation.
3 Beds
1 Bath
1,062 SqFt
SOLD DATE : 09/25/2023
Key Details
Property Type Single Family Home
Sub Type Single Family
Listing Status Sold
Purchase Type For Sale
Square Footage 1,062 sqft
Price per Sqft $178
Subdivision New Friarsgate
MLS Listing ID 566961
Sold Date 09/25/23
Style Traditional
Bedrooms 3
Full Baths 1
Year Built 1976
Property Description
This adorable home is AVAILABLE! We recommend you schedule to see it quickly! If you're booked until Saturday, visit the OPEN HOUSE Saturday, 8/26, 11:00 - 1:00! Welcome home to 1337 Chadford Road! This charming home is filled with great natural light and boasts new LVP flooring throughout. Designer details make each space warm and inviting. Stay cozy by the fireplace or enjoy the kitchen with granite countertops and new stainless steel appliances. The large master bedroom includes a walk-in closet and private sink adjoining the Jack-and-Jill bathroom for added convenience. Outside, a large deck overlooks the fenced, wooded back yard with a shed for storage. Nestled in a quiet neighborhood, with new roof (2022), HVAC (2022) and vapor barrier (2022), this home ensures peaceful living for years to come. Don't miss this opportunity! Schedule a showing today and make 1337 Chadford Road your new home sweet home!
Location
State SC
County Richland
Area Irmo/St Andrews/Ballentine
Rooms
Primary Bedroom Level Main
Master Bedroom Closet-Walk in, Bath-Jack & Jill , Ceiling Fan, Floors-Luxury Vinyl Plank
Bedroom 2 Main Bath-Shared, Ceiling Fan, Floors-Luxury Vinyl Plank
Dining Room Floors-Luxury Vinyl Plank
Kitchen Main Counter Tops-Granite, Cabinets-Painted, Floors-Luxury Vinyl Plank
Interior
Interior Features Ceiling Fan, Attic Pull-Down Access
Heating Central, Electric
Cooling Central
Fireplaces Number 1
Fireplaces Type Wood Burning
Equipment Dishwasher, Refrigerator, Microwave Countertop, Electric Water Heater
Laundry Closet
Exterior
Exterior Feature Deck, Shed
Parking Features None
Fence Rear Only-Chain Link
Street Surface Paved
Building
Faces Southwest
Story 1
Foundation Crawl Space
Sewer Public
Water Public
Structure Type Wood Fiber-Masonite
Schools
Elementary Schools H. E. Corley
Middle Schools Crossroads
High Schools Dutch Fork
School District Lexington/Richland Five
Read Less Info
Want to know what your home might be worth? Contact us for a FREE valuation!

Our team is ready to help you sell your home for the highest possible price ASAP
Bought with Coldwell Banker Realty






