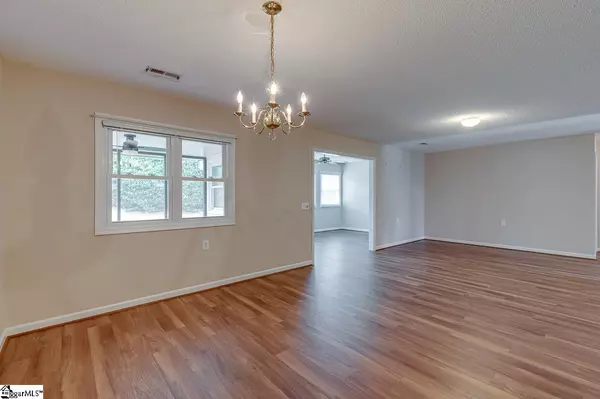$325,000
$325,000
For more information regarding the value of a property, please contact us for a free consultation.
3 Beds
2 Baths
1,584 SqFt
SOLD DATE : 09/26/2023
Key Details
Sold Price $325,000
Property Type Single Family Home
Sub Type Single Family Residence
Listing Status Sold
Purchase Type For Sale
Square Footage 1,584 sqft
Price per Sqft $205
Subdivision Rolling Green Village
MLS Listing ID 1504923
Sold Date 09/26/23
Style Ranch, Traditional
Bedrooms 3
Full Baths 2
HOA Fees $285/mo
HOA Y/N yes
Year Built 1996
Annual Tax Amount $1,322
Lot Size 8,276 Sqft
Property Description
Rolling Green Village is a 55+ retirement community that provides a safe, secure, low maintenance lifestyle, but with the extra benefit of fee simple home ownership. Assisted living, nursing, rehabilitation and memory care services are available in the community. 19 Sunbriar Drive has been meticulously maintained, and is spacious, neutral and move in ready. This single level three bedroom, two bath ranch home is conveniently located near great shopping, restaurants, medical care, highways, GSP airport and more. There are too many great features to list! Large kitchen with solid surface countertops, spacious sunroom, screen porch, retractable awning to cover the patio, open floorplan with newer luxury vinyl and tile flooring, 2022 high end HVAC upgrade, no carpet, walk in tub, extra handrails for support, two car garage with storage area / workshop with utility sink and more! Please note: All contracts for the purchase of a home in Rolling Green Village are contingent upon the purchaser being accepted for membership into Rolling Green Village and payment of the required membership fees.
Location
State SC
County Greenville
Area 031
Rooms
Basement None
Interior
Interior Features Ceiling Fan(s), Countertops-Solid Surface, Open Floorplan, Pantry
Heating Electric, Forced Air
Cooling Central Air, Electric
Flooring Ceramic Tile, Vinyl
Fireplaces Type None
Fireplace Yes
Appliance Dishwasher, Refrigerator, Free-Standing Electric Range, Range, Microwave, Electric Water Heater
Laundry 1st Floor, Laundry Closet, In Kitchen, Electric Dryer Hookup, Washer Hookup
Exterior
Garage Attached, Paved, Garage Door Opener, Workshop in Garage
Garage Spaces 2.0
Community Features Clubhouse, Common Areas, Fitness Center, Street Lights, Recreational Path, Pool, Sidewalks, Lawn Maintenance, Age Restricted, Landscape Maintenance, Neighborhood Lake/Pond
Utilities Available Cable Available
Roof Type Architectural
Garage Yes
Building
Lot Description 1/2 Acre or Less, Sloped, Sprklr In Grnd-Partial Yd
Story 1
Foundation Slab
Sewer Public Sewer
Water Public, Greenville Water
Architectural Style Ranch, Traditional
Schools
Elementary Schools Oakview
Middle Schools Beck
High Schools J. L. Mann
Others
HOA Fee Include Common Area Ins., Maintenance Structure, Maintenance Grounds, Pool, Recreation Facilities, Security, Street Lights, Trash, Termite Contract, By-Laws, Restrictive Covenants
Senior Community Yes
Read Less Info
Want to know what your home might be worth? Contact us for a FREE valuation!

Our team is ready to help you sell your home for the highest possible price ASAP
Bought with Bluefield Realty Group
Get More Information







