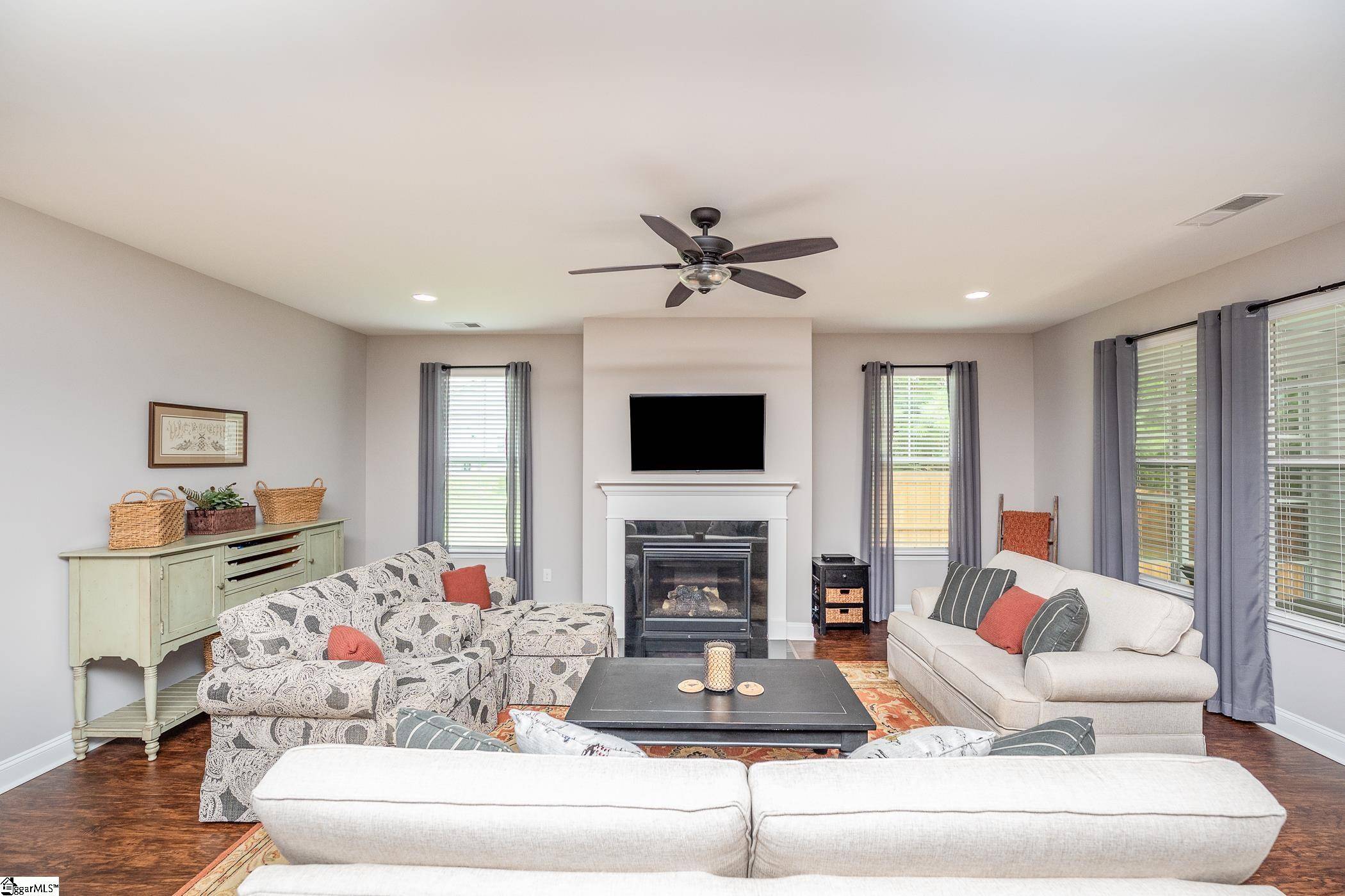$425,000
$449,000
5.3%For more information regarding the value of a property, please contact us for a free consultation.
4 Beds
3 Baths
2,413 SqFt
SOLD DATE : 09/27/2023
Key Details
Sold Price $425,000
Property Type Single Family Home
Sub Type Single Family Residence
Listing Status Sold
Purchase Type For Sale
Approx. Sqft 2400-2599
Square Footage 2,413 sqft
Price per Sqft $176
Subdivision Jones Mill Crossing
MLS Listing ID 1503839
Sold Date 09/27/23
Style Craftsman
Bedrooms 4
Full Baths 3
HOA Fees $58/ann
HOA Y/N yes
Year Built 2020
Annual Tax Amount $2,439
Lot Size 7,405 Sqft
Lot Dimensions 49 x 116 x 70 x 115
Property Sub-Type Single Family Residence
Property Description
Welcome to your dream home! This stunning property offers the perfect blend of luxury and comfort, situated in a serene neighborhood with excellent amenities. Boasting 4 bedrooms, 3 full baths, and 2,500 square feet of living space, this residence is designed to meet all your family's needs and desires. Step inside and you're greeted with an expansive floor plan. The main living area features an abundance of natural light, creating a warm and inviting ambiance. The spacious living room is perfect for relaxation and entertainment, while the gourmet kitchen is a chef's delight. The home boasts both a luxurious master suite and a guest suite. There are also two additional well-appointed bedrooms to ensure privacy and space for all family members. The unique 3-car tandem garage provides plenty of room for vehicles and storage, ensuring you never have to worry about parking space or clutter. An added plus is the mudroom which makes it easy to keep the home tidy and organized. Step outside to your own private paradise. The home features an Eze Breeze patio, providing an ideal space to enjoy the outdoors year-round, whether it's a breezy summer day or a cool winter evening. The fully fenced-in yard offers privacy and security, making it the perfect space for children to play and pets to roam freely. The neighborhood also offers a sparkling pool and walking trails, ensuring an active and healthy lifestyle. This home is conveniently located near schools (Rudolph G Gordon) across the street, as well as shopping, and entertainment. It is perfect for a growing family. Don't miss the opportunity to make this dream home yours. Schedule a showing today and experience the best of modern living in a picturesque setting!
Location
State SC
County Greenville
Area 032
Rooms
Basement None
Interior
Interior Features Ceiling Smooth, Granite Counters, Open Floorplan
Heating Natural Gas
Cooling Central Air
Flooring Carpet, Ceramic Tile, Laminate
Fireplaces Number 1
Fireplaces Type Gas Log
Fireplace Yes
Appliance Gas Cooktop, Dishwasher, Disposal, Oven, Refrigerator, Microwave, Gas Water Heater, Tankless Water Heater
Laundry 1st Floor, Walk-in, Laundry Room
Exterior
Parking Features Attached, Paved, Garage Door Opener
Garage Spaces 3.0
Community Features Sidewalks, Walking Trails
Roof Type Architectural
Garage Yes
Building
Lot Description 1/2 Acre or Less, Few Trees
Story 1
Foundation Slab
Sewer Public Sewer
Water Public, Greenville water
Architectural Style Craftsman
Schools
Elementary Schools Rudolph Gordon
Middle Schools Rudolph Gordon
High Schools Fountain Inn High
Others
HOA Fee Include Pool,Street Lights
Read Less Info
Want to know what your home might be worth? Contact us for a FREE valuation!

Our team is ready to help you sell your home for the highest possible price ASAP
Bought with ChuckTown Homes PB KW






