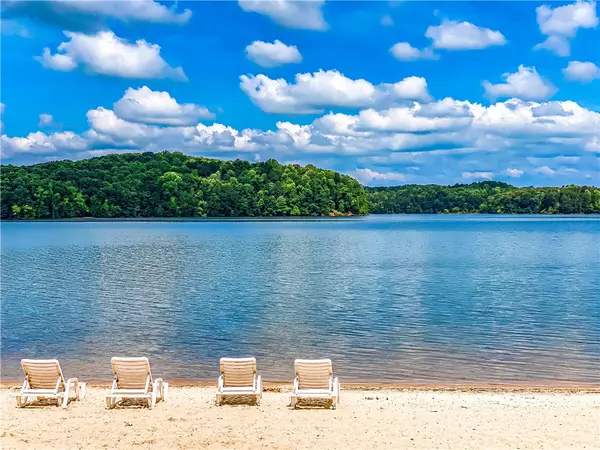$316,000
$340,000
7.1%For more information regarding the value of a property, please contact us for a free consultation.
4 Beds
4 Baths
2,754 SqFt
SOLD DATE : 09/26/2023
Key Details
Sold Price $316,000
Property Type Single Family Home
Sub Type Single Family Residence
Listing Status Sold
Purchase Type For Sale
Square Footage 2,754 sqft
Price per Sqft $114
Subdivision Chickasaw Point
MLS Listing ID 20263093
Sold Date 09/26/23
Style Traditional
Bedrooms 4
Full Baths 3
Half Baths 1
HOA Fees $220/ann
HOA Y/N Yes
Abv Grd Liv Area 3,754
Total Fin. Sqft 2754
Year Built 1994
Lot Size 10,890 Sqft
Acres 0.25
Property Description
Welcome To 122 Falls Drive! Located on a quiet Cul-De-Sac street, in the prestigious Chickasaw Point Community offering gated security, 18 hole golf course, LAKE ACCESS with boat ramp and courtesy dock, beaches, pavilions, swimming club with olympic size swimming pool, tennis/pickleball courts, playground, nature hikes, activity center, RV/boat storage and beautifully updated clubhouse with restaurant and bar. Take a pathway to your covered front porch and then step inside where soaring ceilings welcome you. From the foyer, enter a spacious living room with fireplace for staying warm on a cool night. Easily flow into the entertaining space with large dining area open to the eat-in kitchen with bar and breakfast area; providing plenty of space for hosting holidays meals. A back entryway can be used as a home office space or keeping area for storing backpacks, coats and shoes before heading outside. When it’s time to grill or relax with friends, enjoy a large back deck overlooking a wooded back yard for privacy. Just off the kitchen is a hallway leading to the recently updated guest bathroom, walk-in laundry room with additional storage closet and a WALK-IN PANTRY! Your privately located primary suite features double sink vanity, garden tub, walk-in shower and spacious closet. Continue upstairs to an open loft area making a great space for playroom or even workout area. There are three bedrooms and two bathrooms on the second level. One second level bedroom has an ensuite full bathroom so you can choose between main floor primary or upstairs to meet your family needs. Quickly access I-85/Hwy 11 with central location between Atlanta and Charlotte, less than hour to Greenville making this a great full time or vacation residence. Recent updates per seller include flooring replacement, paint, HVAC units installed, 2019 Main Level, 2020 Upper Level, gutter replacement 2021, roof replacement 2018. Chickasaw Point is a beautiful lake community located at the "Foothills of the Blue Ridge Mountains", where the lake hits the mountains, grand entrance, Gated with Guard on Duty from 7 AM to 7 PM, 18 Hole Golf Course, Olympic Size Swimming Pool, Cabana-Snack Bar Three Tier Club House for entertainment. Pavilion-Picnic Area, Swing overlooking sandy beach on beautiful Lake Hartwell, Boat Ramp, Marina, Playground, Library, Basketball. Enjoy all the amenities or just enjoy the quiet beautiful community!
Location
State SC
County Oconee
Community Boat Facilities, Common Grounds/Area, Clubhouse, Dock, Golf, Gated, Other, Playground, Pool, Storage Facilities, See Remarks, Tennis Court(S), Trails/Paths, Water Access, Lake
Area 203-Oconee County, Sc
Body of Water Hartwell
Rooms
Basement None, Crawl Space
Main Level Bedrooms 1
Interior
Interior Features Tray Ceiling(s), Ceiling Fan(s), Cathedral Ceiling(s), Dual Sinks, Entrance Foyer, Fireplace, Garden Tub/Roman Tub, High Ceilings, Bath in Primary Bedroom, Multiple Primary Suites, Separate Shower, Upper Level Primary, Vaulted Ceiling(s), Walk-In Closet(s), Walk-In Shower, Breakfast Area
Heating Heat Pump
Cooling Heat Pump
Flooring Carpet, Laminate
Fireplace Yes
Window Features Blinds
Appliance Dryer, Dishwasher, Electric Oven, Electric Range, Electric Water Heater, Microwave, Refrigerator, Washer
Laundry Washer Hookup
Exterior
Exterior Feature Deck, Porch
Garage None, Driveway
Pool Community
Community Features Boat Facilities, Common Grounds/Area, Clubhouse, Dock, Golf, Gated, Other, Playground, Pool, Storage Facilities, See Remarks, Tennis Court(s), Trails/Paths, Water Access, Lake
Roof Type Architectural,Shingle
Accessibility Low Threshold Shower
Porch Deck, Front Porch
Garage No
Building
Lot Description Outside City Limits, Subdivision, Sloped, Interior Lot
Entry Level Two
Foundation Crawlspace
Sewer Private Sewer
Architectural Style Traditional
Level or Stories Two
Structure Type Vinyl Siding
Schools
Elementary Schools Fair-Oak Elem
Middle Schools West Oak Middle
High Schools West Oak High
Others
HOA Fee Include Pool(s),Recreation Facilities,Security
Tax ID 323-02-04-035
Security Features Gated with Guard,Gated Community
Acceptable Financing USDA Loan
Membership Fee Required 2648.0
Listing Terms USDA Loan
Financing Cash
Read Less Info
Want to know what your home might be worth? Contact us for a FREE valuation!

Our team is ready to help you sell your home for the highest possible price ASAP
Bought with Living Down South Realty
Get More Information







