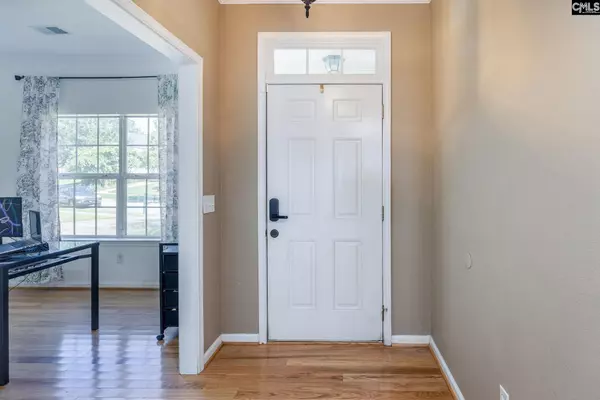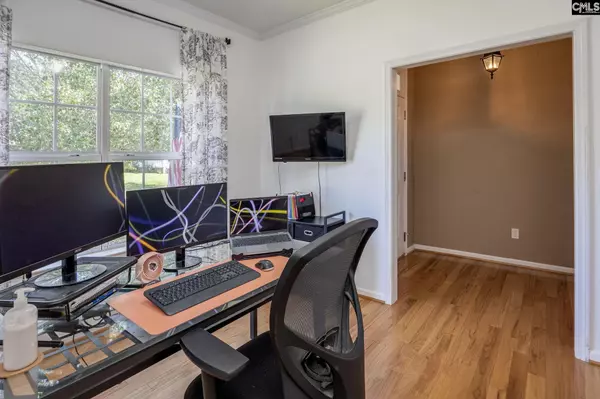$274,900
For more information regarding the value of a property, please contact us for a free consultation.
3 Beds
3 Baths
1,829 SqFt
SOLD DATE : 09/25/2023
Key Details
Property Type Single Family Home
Sub Type Single Family
Listing Status Sold
Purchase Type For Sale
Square Footage 1,829 sqft
Price per Sqft $133
Subdivision Waterfall
MLS Listing ID 568212
Sold Date 09/25/23
Style Traditional
Bedrooms 3
Full Baths 2
Half Baths 1
HOA Fees $27/ann
Year Built 2005
Lot Size 8,276 Sqft
Property Description
Location, location, location! Just a 2-minute drive to Interstate 26, this 3-bedroom, 2.5-bathroom home in the Waterfall Subdivision is ready for new owners. At 1,829-square-feet, it boasts hardwood floors throughout the main level, a bright living room with a natural gas fireplace, and a kitchen that features granite counter tops. Main level includes master suite, half bathroom and a flex room that can serve as an office or extra sitting room. Two spare bedrooms are located upstairs and share a full bathroom. Walk onto the back deck that overlooks the spacious backyard that borders quiet woods and is the perfect spot for a nap in the hammock! The double garage includes a built-in bar that is perfect for a "man cave". Found in Lexington-Richland 5 school district, this home won't last long! Schedule your private showing today!!
Location
State SC
County Richland
Area Irmo/St Andrews/Ballentine
Rooms
Other Rooms Office
Primary Bedroom Level Main
Master Bedroom Double Vanity, Tub-Garden, Bath-Private, Separate Shower, Closet-Walk in, Ceiling Fan, Closet-Private, Floors-Hardwood, Floors - Vinyl
Bedroom 2 Second Bath-Shared, Closet-Walk in, Tub-Shower, Ceiling Fan, Floors - Carpet
Kitchen Main Bay Window, Eat In, Floors-Hardwood, Pantry, Counter Tops-Granite
Interior
Interior Features Attic Storage, Ceiling Fan, Security System-Owned, Smoke Detector, Attic Access
Heating Central
Cooling Central
Fireplaces Number 1
Fireplaces Type Gas Log-Natural
Equipment Dishwasher, Disposal, Refrigerator, Wine Cooler, Microwave Above Stove
Laundry Electric, Heated Space, Mud Room
Exterior
Exterior Feature Deck, Gutters - Full
Parking Features Garage Attached, Front Entry
Garage Spaces 2.0
Pool No
Street Surface Paved
Building
Faces North
Story 2
Foundation Crawl Space
Sewer Public
Water Public
Structure Type Vinyl
Schools
Elementary Schools Lake Murray Elementary
Middle Schools Chapin
High Schools Chapin
School District Lexington/Richland Five
Read Less Info
Want to know what your home might be worth? Contact us for a FREE valuation!

Our team is ready to help you sell your home for the highest possible price ASAP
Bought with TurnKey Realty






