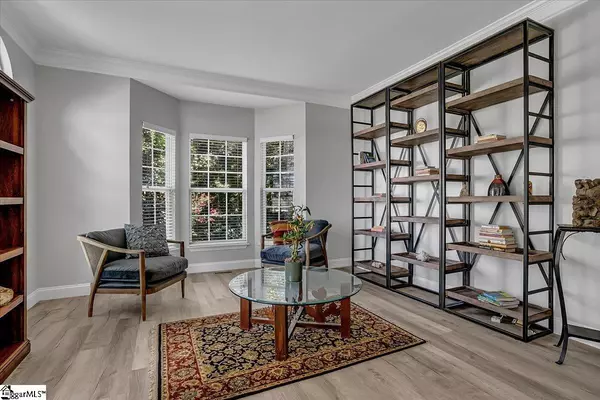$566,000
$567,500
0.3%For more information regarding the value of a property, please contact us for a free consultation.
4 Beds
3 Baths
3,446 SqFt
SOLD DATE : 09/29/2023
Key Details
Sold Price $566,000
Property Type Single Family Home
Sub Type Single Family Residence
Listing Status Sold
Purchase Type For Sale
Square Footage 3,446 sqft
Price per Sqft $164
Subdivision Carsons Pond
MLS Listing ID 1506370
Sold Date 09/29/23
Style Traditional
Bedrooms 4
Full Baths 2
Half Baths 1
HOA Fees $37/ann
HOA Y/N yes
Annual Tax Amount $1,772
Lot Size 0.510 Acres
Property Description
This Beautiful home features designer updates with new flooring and painting (March 2023) and is located in the sought after area of Five Forks in Carsons Pond! If you are looking for space, look no more. As you enter you'll enjoy the two story foyer for a spacious feel. A quaint reading room/den area mirrors the formal dining room. This floorplan has all the extras to include a study open to a sunroom which is currently used as the office for the privacy and the lovely views of the backyard. The two story great room is absolutely stunning! The gas fireplace is the center focal in a wall of windows. This area is defined by columns while open to the breakfast area and the well appointed Kitchen. The Kitchen is definitely the heart of this home and is full of cabinetry, double wall ovens and a newly installed gas cook top with a downdraft in the center island. The Kitchen overlooks the Morning Room perfect for your family gathering space or an added entertaining area. Upstairs is sure to impress with three additional bedrooms a full bath and the oversized Owners suite. The Owners suite offers dual closets and a lavish step down bath with separate vanities a separate shower and a garden tub as the center focal of the room. If you enjoy time outdoors you will love this charming lot where the owner has created a path reaching to the fire pit in the backyard for everyone to enjoy. A fabulous location just off of Woodruff Rd in the Five Forks area. So convenient to Publix, Lowes Food, Local Restaurants, Boutique shopping and a Library. This current owner has completed so many updates that will be used and enjoyed for years to come. Please ask for the list of all items. Call today to view this beautiful home, you'll be glad you did!
Location
State SC
County Greenville
Area 031
Rooms
Basement None
Interior
Interior Features High Ceilings, Ceiling Fan(s), Ceiling Smooth, Open Floorplan, Tub Garden, Walk-In Closet(s), Countertops-Other, Pantry
Heating Natural Gas
Cooling Central Air
Flooring Carpet, Luxury Vinyl Tile/Plank
Fireplaces Number 1
Fireplaces Type Gas Log
Fireplace Yes
Appliance Down Draft, Gas Cooktop, Dishwasher, Refrigerator, Double Oven, Tankless Water Heater
Laundry 1st Floor, Laundry Room
Exterior
Garage Attached, Parking Pad, Paved
Garage Spaces 2.0
Community Features Neighborhood Lake/Pond, Walking Trails
Utilities Available Cable Available
Roof Type Architectural
Garage Yes
Building
Lot Description 1/2 Acre or Less, Sloped, Few Trees
Story 2
Foundation Crawl Space
Sewer Septic Tank
Water Public, Greenville Water
Architectural Style Traditional
Schools
Elementary Schools Bells Crossing
Middle Schools Riverside
High Schools Mauldin
Others
HOA Fee Include Common Area Ins.
Read Less Info
Want to know what your home might be worth? Contact us for a FREE valuation!

Our team is ready to help you sell your home for the highest possible price ASAP
Bought with Re/Max Realty Professionals
Get More Information







