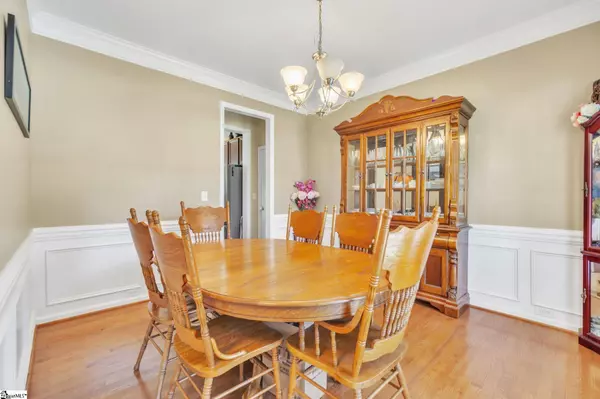$361,883
$365,000
0.9%For more information regarding the value of a property, please contact us for a free consultation.
4 Beds
3 Baths
2,355 SqFt
SOLD DATE : 09/29/2023
Key Details
Sold Price $361,883
Property Type Single Family Home
Sub Type Single Family Residence
Listing Status Sold
Purchase Type For Sale
Square Footage 2,355 sqft
Price per Sqft $153
Subdivision Whitehall Plantation
MLS Listing ID 1505981
Sold Date 09/29/23
Style Traditional
Bedrooms 4
Full Baths 2
Half Baths 1
HOA Fees $47/ann
HOA Y/N yes
Year Built 2005
Annual Tax Amount $1,299
Lot Size 0.280 Acres
Lot Dimensions 41 x 19 x 148 x 95 x 27 x 148
Property Description
**SELLERS ARE OFFERING A $3500 PAINTING CREDIT WITH ACCEPTABLE OFFER** Welcome to an exceptional opportunity in the sought-after Whitehall Plantation in the Five Forks area of Simpsonville! This is your chance to become a part of a fantastic neighborhood in a highly desirable area and school zone. This home offers not only a great location but also a spacious and well-designed floor plan. This home boasts 4 bedrooms, a formal dining room, sun room, and an office, providing an abundance of space for all your needs. According to the owners, this property features one of the largest lots in the subdivision, offering ample outdoor space to enjoy within your fenced back yard. The heart of the home revolves around the kitchen, which overlooks the breakfast nook, a spacious great room, and a delightful sun room. You'll find a host of upgrades throughout the home, from beautiful hardwood floors to ceramic tiled flooring, complemented by crown moldings and a vaulted ceiling. Step outside and experience the joys of outdoor living on the oversized custom-built deck, perfect for grilling and entertaining. The expansive tree-lined backyard provides privacy and a serene atmosphere. Experience the charm of this great house in a wonderful neighborhood, all in an awesome location. Don't let this chance pass you by. Schedule a viewing today and explore the possibilities of making this your dream home! [Home sold “as is”. Aggressive pricing does reflect some needed cosmetic work/updates. This is an opportunity to make a house truly your home.]
Location
State SC
County Greenville
Area 032
Rooms
Basement None
Interior
Interior Features Ceiling Smooth, Tub Garden, Walk-In Closet(s), Pantry
Heating Natural Gas
Cooling Central Air, Electric
Flooring Carpet, Ceramic Tile, Wood, Vinyl
Fireplaces Number 1
Fireplaces Type Gas Log
Fireplace Yes
Appliance Cooktop, Dishwasher, Disposal, Electric Oven, Microwave, Gas Water Heater
Laundry 2nd Floor, Walk-in, Laundry Room
Exterior
Garage Attached, Paved
Garage Spaces 2.0
Fence Fenced
Community Features Common Areas, Street Lights, Pool, Sidewalks
Utilities Available Underground Utilities
Roof Type Architectural
Garage Yes
Building
Lot Description 1/2 Acre or Less, Cul-De-Sac, Few Trees
Story 2
Foundation Crawl Space
Sewer Public Sewer
Water Public
Architectural Style Traditional
Schools
Elementary Schools Rudolph Gordon
Middle Schools Rudolph Gordon
High Schools Fountain Inn High
Others
HOA Fee Include Common Area Ins., Pool
Read Less Info
Want to know what your home might be worth? Contact us for a FREE valuation!

Our team is ready to help you sell your home for the highest possible price ASAP
Bought with Allen Tate Co. - Greenville
Get More Information







