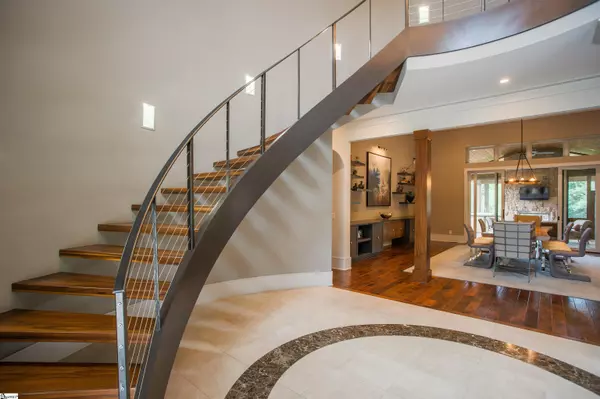$2,350,000
$2,690,000
12.6%For more information regarding the value of a property, please contact us for a free consultation.
5 Beds
7 Baths
6,994 SqFt
SOLD DATE : 10/02/2023
Key Details
Sold Price $2,350,000
Property Type Single Family Home
Sub Type Single Family Residence
Listing Status Sold
Purchase Type For Sale
Square Footage 6,994 sqft
Price per Sqft $336
Subdivision Cobblestone
MLS Listing ID 1503298
Sold Date 10/02/23
Style Contemporary, European
Bedrooms 5
Full Baths 5
Half Baths 2
HOA Fees $169/ann
HOA Y/N yes
Year Built 2015
Annual Tax Amount $9,870
Lot Size 1.100 Acres
Property Description
A "Stunning Achievement" of Concept and Design, where Modern Finishes meet Rustic Elegance, in this extraordinary 5BR/7BA, 6900 SF,"ONE OF A KIND" estate home, showcasing grand scale living spaces, & magnificent grounds, situated on over an acre in a quiet cul-de-sac of Cobblestone, one of Five Forks most highly sought after gated communities. The "Curb appeal" is phenomenal and you instantly realize this is*ONE OF GREENVILLES FINEST HOMES*. As you enter grounds you are greeted by a soothing fountain and flower garden, Soaring Stacked Stone/Brick façade, & 54x9 Travertine Front Porch! Stepping through the Enormous "Spanish Cedar" front door you are met with an exquisite set of floating stairs in the oval 2 Story Foyer with Starburst chandelier, that makes a Bold statement. The Office/Study, to the right, is wrapped in gorgeous Poplar wood, has custom built ins and a Barn Door side entrance! The foyer flows so nicely into the Grand Parlor of this Open Concept main level, boasting Coffered Ceilings, custom built in shelving and bookcase draped with a STUNNING "Labradorite" countertop. The "Gourmet Kitchen" would be any chefs dream, with its "Thermador" Stainless Appliances, Granite countertops, Custom Cabinetry, and Gorgeous "White Silestone" wrapped Island with eat up bar! The Hardwood Barrel Ceiling & Stacked Stone FP of the Great Room adds rustic elegance and is filled with Loads of Natural Light! When it comes to entertaining in Family and Friends this Main Level does not disappoint and is punctuated by the Stacked Stone "Oval" Wine Cellar, with cork flooring, kept at a perfect 58 degrees, with custom Wet Bar defining its entrance! The "Master Suite on the Main" is truly fit for a King and his Queen with its Cozy Modern Fireplace, Sitting Area & private exit to the outdoor living spaces. The Master Bath is simply Stunning with floating cabinetry, Incredible Floor to Ceiling Glass Shower, "Solid Resin" soaking tub, and of course, His & Her California Closets, with Washer and Dryer for perfect functionality. A well-appointed Guest Suite, craft room, Enormous Walk-in Pantry, 1/2 bath with Labradorite countertop, & Large Drop zone, round out the main level. Upstairs boasts 3 Suites with custom baths, an 18x10 Laundry Room, arriving at the 38x19 Bonus Room/Kids Playroom/Billiard Room. Pop up a few hardwood steps and you will find The Movie Theater, with seating for 12, the finest A/V equipment and Custom Wet Bar. The perfect place to watch a movie, football game or fight night with family & friends. The outdoor entertainment space is truly remarkable and well thought out as the "Sliding Pocket Doors" bring the outside in, giving way to the Screened Porch with Barrel Ceiling and two-way Fireplace. The Barrel Ceiling flows effortlessly to the Covered Porch and is ready for your next cookout with its well-appointed Outdoor Kitchen, with Coyote Grill, of course! The Custom 10x16 "Swim Spa" isa remarkable touch to the grounds, featuring a Badu Swim Jet for workouts, 4 Therapy Jets, 400,000 BTU Heater and 3 exquisite waterfalls, all overlooking the Huge, fenced in Backyard. Considering the great schools, shopping/restaurants and quick access to both 1-85, I-385, & GSP International Airport, along with the amenities of Cobblestone, to include a Massive Clubhouse, Pool, Tennis and Playground, all in a gated environment and this is a place you could call Home. The description and pictures just simply do not do this "Masterpiece" of a home justice. You must see it to believe it!
Location
State SC
County Greenville
Area 031
Rooms
Basement None
Interior
Interior Features 2 Story Foyer, High Ceilings, Ceiling Cathedral/Vaulted, Ceiling Smooth, Tray Ceiling(s), Central Vacuum, Open Floorplan, Tub Garden, Walk-In Closet(s), Wet Bar, Coffered Ceiling(s), Countertops – Quartz, Pantry, Pot Filler Faucet
Heating Forced Air, Multi-Units, Natural Gas
Cooling Central Air, Electric, Multi Units
Flooring Carpet, Ceramic Tile, Wood
Fireplaces Number 3
Fireplaces Type Gas Log, Gas Starter, Ventless
Fireplace Yes
Appliance Gas Cooktop, Dishwasher, Disposal, Self Cleaning Oven, Oven, Refrigerator, Ice Maker, Microwave, Range Hood, Gas Water Heater, Tankless Water Heater
Laundry Sink, 1st Floor, Walk-in, Multiple Hookups, Stackable Accommodating, Laundry Room
Exterior
Exterior Feature Outdoor Fireplace, Outdoor Kitchen, Outdoor Grill, Water Feature
Garage Attached, Circular Driveway, Parking Pad, Driveway, Concrete, Garage Door Opener, Side/Rear Entry, Workshop in Garage, Yard Door, Key Pad Entry
Garage Spaces 3.0
Fence Fenced
Pool In Ground
Community Features Clubhouse, Common Areas, Gated, Street Lights, Playground, Pool, Sidewalks, Tennis Court(s)
Utilities Available Underground Utilities
Roof Type Architectural
Garage Yes
Building
Lot Description 1 - 2 Acres, Cul-De-Sac, Few Trees, Sprklr In Grnd-Full Yard
Story 2
Foundation Crawl Space
Sewer Septic Tank
Water Public, Gville
Architectural Style Contemporary, European
Schools
Elementary Schools Oakview
Middle Schools Beck
High Schools J. L. Mann
Others
HOA Fee Include Common Area Ins., Electricity, Gas, Trash
Read Less Info
Want to know what your home might be worth? Contact us for a FREE valuation!

Our team is ready to help you sell your home for the highest possible price ASAP
Bought with BHHS C Dan Joyner - Midtown
Get More Information







