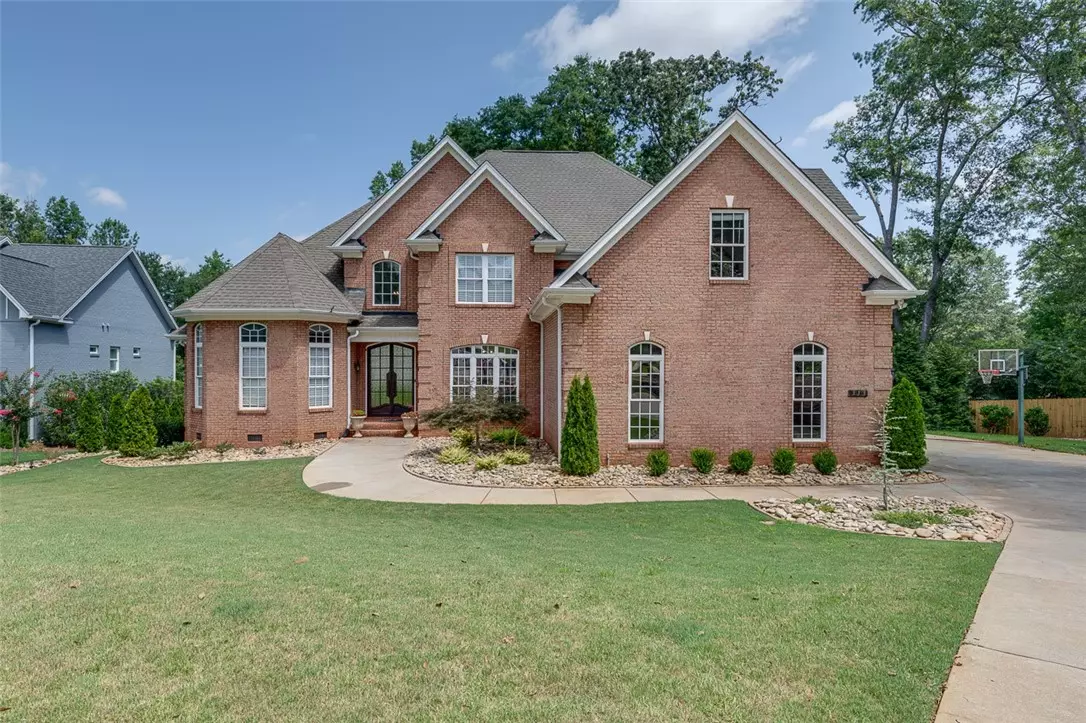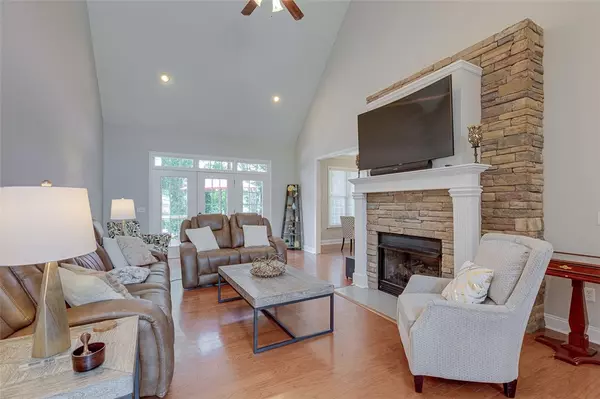$620,000
$649,500
4.5%For more information regarding the value of a property, please contact us for a free consultation.
4 Beds
4 Baths
3,719 SqFt
SOLD DATE : 10/03/2023
Key Details
Sold Price $620,000
Property Type Single Family Home
Sub Type Single Family Residence
Listing Status Sold
Purchase Type For Sale
Square Footage 3,719 sqft
Price per Sqft $166
Subdivision Lakeridge Subdivision
MLS Listing ID 20265340
Sold Date 10/03/23
Style Traditional
Bedrooms 4
Full Baths 4
HOA Fees $62/ann
HOA Y/N Yes
Abv Grd Liv Area 3,719
Total Fin. Sqft 3719
Year Built 2006
Annual Tax Amount $1,882
Tax Year 2022
Lot Size 0.680 Acres
Acres 0.68
Property Description
Welcome to the best of luxurious living in the prestigious gated community of Lakeridge. Nestled against the picturesque backdrop of Lake Hartwell, this captivating home is situated on an interior lot with exclusive access to the community dock, where you can bask in serene lakeside vistas and partake in leisurely water activities. Crafted for discerning tastes, this all-brick residence exudes timeless elegance. The grandeur begins at the custom iron door, a testament to quality with its lifetime warranty from Forever Carolina Doors. Inside, you'll discover a harmonious blend of sophistication and functionality. The main floor features a master suite that redefines relaxation. Elevating the experience, the master bath now boasts new shower doors, a subtle touch that adds to the sense of refinement. There is an additional bedroom on the main for your convenience. The adjacent laundry area adds an extra layer of ease to daily living. The heart of the home unfolds in the great room, where a 2-story foyer sets the stage for awe-inspiring gatherings. The kitchen, adorned with modern appliances and brand new countertops, effortlessly accommodates culinary endeavors while overlooking the open living spaces. Fresh paint throughout the majority of the home invigorates the ambiance, creating an environment that is as inviting as it is elegant. Journeying to the upper level, two generously sized bedrooms await, each with an accompanying full bath. A versatile bonus room offers the flexibility to transform into a fifth bedroom or cater to your unique needs. One of the baths adjoins the bonus room making the perfect sleepover spot after a day on the lake !!! Outdoor living reaches its zenith with a sprawling deck, ideal for al fresco dining and leisurely lounging. The adjacent patio, complete with a fire pit, provides a cozy haven for gatherings, ensuring every evening becomes a memorable affair. The fully fenced backyard offers privacy and security, ideal for pets and play. Ensuring a lifestyle of convenience, this residence comes with a 3-car garage featuring an epoxy-coated surface, as well as a fully sprinkled yard for hassle-free maintenance. Positioned at the end of a tranquil cul-de-sac, this retreat offers a sense of seclusion while being mere minutes away from the I-85 freeway, the enchanting lake, shopping centers, schools, and downtown Anderson. Indulge in the finest elements of living at this unparalleled Lakeridge gem. Seize this opportunity to own a home where every detail reflects a commitment to both luxury and comfort.
Location
State SC
County Anderson
Community Common Grounds/Area, Gated, Water Access, Dock, Lake
Area 108-Anderson County, Sc
Body of Water Hartwell
Rooms
Basement None, Crawl Space
Main Level Bedrooms 2
Interior
Interior Features Tray Ceiling(s), Dual Sinks, Entrance Foyer, Granite Counters, Handicap Access, High Ceilings, Jetted Tub, Pull Down Attic Stairs, Smooth Ceilings, Separate Shower, Cable TV, Upper Level Primary, Vaulted Ceiling(s), Walk-In Closet(s), Walk-In Shower
Heating Central, Electric
Cooling Central Air, Electric
Flooring Carpet, Ceramic Tile, Hardwood
Fireplaces Type Gas, Option
Fireplace No
Window Features Tilt-In Windows
Appliance Electric Oven, Electric Range, Electric Water Heater, Microwave, Refrigerator, Smooth Cooktop, Plumbed For Ice Maker
Laundry Washer Hookup
Exterior
Exterior Feature Fence, Sprinkler/Irrigation
Parking Features Attached, Garage, Driveway, Garage Door Opener
Garage Spaces 3.0
Fence Yard Fenced
Community Features Common Grounds/Area, Gated, Water Access, Dock, Lake
Utilities Available Electricity Available, Natural Gas Available, Phone Available, Water Available, Cable Available, Underground Utilities
Waterfront Description Dock Access,Water Access
Water Access Desc Public
Roof Type Architectural,Shingle
Accessibility Low Threshold Shower
Garage Yes
Building
Lot Description Cul-De-Sac, Outside City Limits, Subdivision, Sloped, Trees, Interior Lot
Entry Level Two
Foundation Crawlspace
Sewer Septic Tank
Water Public
Architectural Style Traditional
Level or Stories Two
Structure Type Brick
Schools
Elementary Schools North Pointe Elementary
Middle Schools Mccants Middle
High Schools Tl Hanna High
Others
Tax ID 093-18-01-015
Security Features Gated Community
Membership Fee Required 750.0
Financing Conventional
Read Less Info
Want to know what your home might be worth? Contact us for a FREE valuation!

Our team is ready to help you sell your home for the highest possible price ASAP
Bought with Bluefield Realty Group






