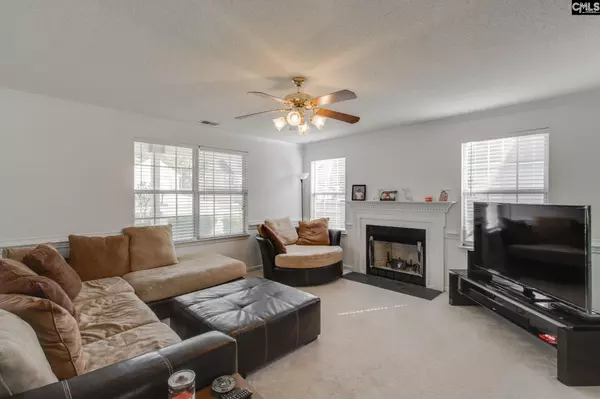$234,900
For more information regarding the value of a property, please contact us for a free consultation.
3 Beds
3 Baths
1,722 SqFt
SOLD DATE : 10/02/2023
Key Details
Property Type Single Family Home
Sub Type Single Family
Listing Status Sold
Purchase Type For Sale
Square Footage 1,722 sqft
Price per Sqft $133
Subdivision Wedgwood
MLS Listing ID 568932
Sold Date 10/02/23
Style Traditional
Bedrooms 3
Full Baths 2
Half Baths 1
Year Built 2008
Lot Size 10,454 Sqft
Property Description
Have you been searching for a well-maintained and affordable home with NO HOA? Step into a world of comfort in this 3-bedroom, 2.5-bathroom gem, thoughtfully designed to maximize space and create a harmonious living environment. Nestled in a charming neighborhood, this home offers a tranquil retreat while remaining conveniently close to shopping and grocery stores, thanks to its prime location. Set on an oversized corner lot, the property exudes a sense of privacy and space. As you enter, an abundance of natural light welcomes you, streaming through the large windows that have been strategically placed to showcase the beauty of the outdoors from within. The main living areas seamlessly flow together in an open-concept layout, enhancing the sense of space and providing a perfect setting for both daily living and entertaining. The living room, dining area, and kitchen are beautifully connected, ensuring that you're never far from the heart of the action. The kitchen is a haven for culinary enthusiasts, boosting ample storage and a central island that serves as both a functional workspace and a casual dining spot. Making your way upstairs, you'll find the three bedrooms thoughtfully positioned to provide privacy. The primary bedroom stands out as a true oasis within the home offering an escape from the hustle and bustle of daily life. Come and make this slice of paradise yours, and enjoy the comfort and convenience it provides.
Location
State SC
County Kershaw
Area Kershaw County West - Lugoff, Elgin
Rooms
Primary Bedroom Level Second
Master Bedroom Double Vanity, Bath-Private, Closet-Walk in, Floors - Carpet
Bedroom 2 Second Bath-Shared, Closet-Private, Floors - Carpet
Dining Room Main Area, Floors - Carpet
Kitchen Main Eat In, Galley, Floors-Vinyl, Counter Tops - Other
Interior
Heating Central
Cooling Central
Fireplaces Number 1
Fireplaces Type Gas Log-Natural
Equipment Dishwasher, Microwave Above Stove
Laundry Closet
Exterior
Parking Features Garage Attached, Front Entry
Garage Spaces 2.0
Fence Rear Only Wood
Pool No
Street Surface Paved
Building
Lot Description Corner
Story 2
Foundation Slab
Sewer Public
Water Public
Structure Type Vinyl
Schools
Elementary Schools Blaney
Middle Schools Lugoff-Elgin
High Schools Lugoff-Elgin
School District Kershaw County
Read Less Info
Want to know what your home might be worth? Contact us for a FREE valuation!

Our team is ready to help you sell your home for the highest possible price ASAP
Bought with Coldwell Banker Realty






