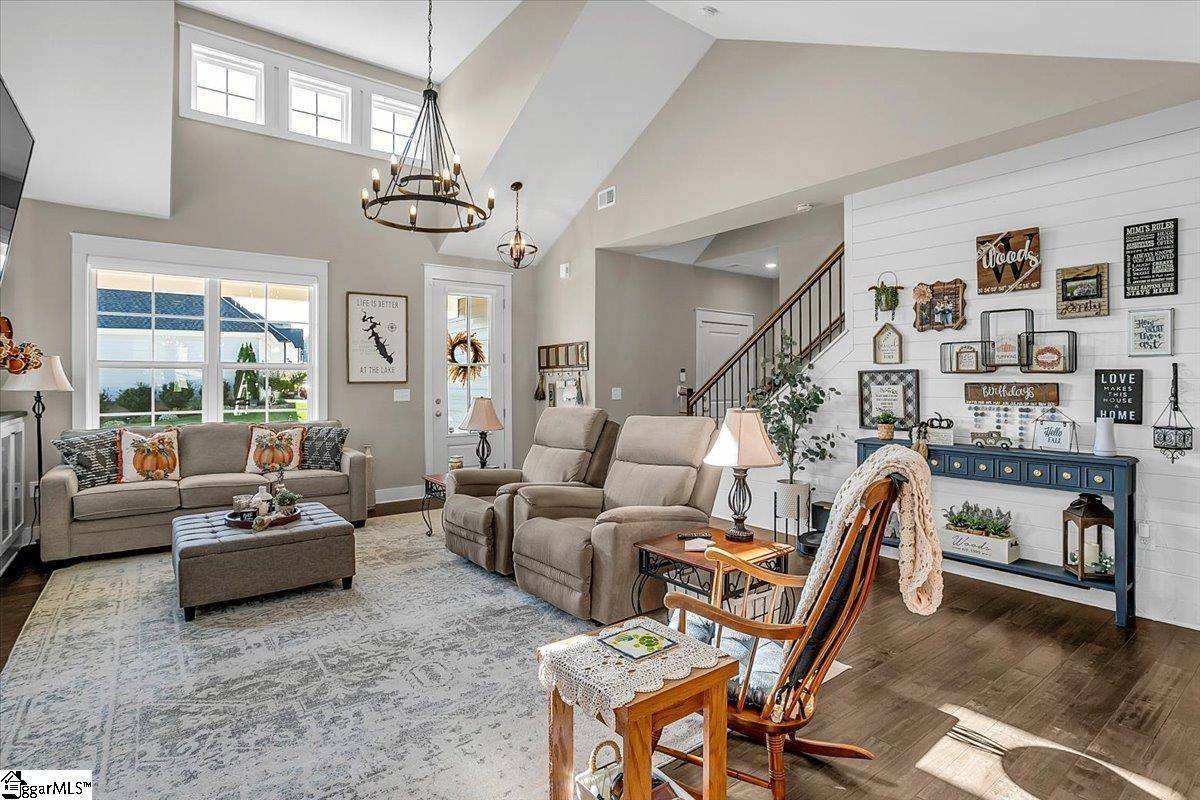$533,900
$549,900
2.9%For more information regarding the value of a property, please contact us for a free consultation.
4 Beds
3 Baths
2,176 SqFt
SOLD DATE : 10/05/2023
Key Details
Sold Price $533,900
Property Type Single Family Home
Sub Type Single Family Residence
Listing Status Sold
Purchase Type For Sale
Approx. Sqft 2000-2199
Square Footage 2,176 sqft
Price per Sqft $245
Subdivision Stillwaters Of Lake Robinson
MLS Listing ID 1507706
Sold Date 10/05/23
Style Craftsman
Bedrooms 4
Full Baths 3
HOA Fees $120/mo
HOA Y/N yes
Year Built 2020
Annual Tax Amount $2,728
Lot Size 5,401 Sqft
Lot Dimensions 50 x 108 x 50 x 108
Property Sub-Type Single Family Residence
Property Description
LAKE RESORT LIVING AT ITS BEST! Don't miss out on this amazing property located in Stillwaters at Lake Robinson where you will enjoy awesome amenities that include but are not limited to a 12 acre common area with over .50 miles of shoreline along Lake Robinson, a 12 slip boat dock, community pool, pavilion, garden plots, apple orchard, walking trail and more! All of this included with this charming craftsman-styled home where you will find lots of custom features and breathtaking views of the lake and mountains from the upper screened porch! A covered front porch provides a true southern welcome as do the beautiful hand scraped hardwoods that greet you upon entry and carry you throughout the main living areas. Soaring ceilings accent the open floor plan design where you will find space galore. A gas log fireplace flanked by custom built-ins provides a beautiful focal point in the Great Room. Enjoy all the natural light filtering in from an abundance of thermal windows. The chef will delight in the amount of granite counterspace offered for prepping and serving meals including the 7' island. Storage abounds with lots of custom cabinetry and two pantries all accented by a tile backsplash, stainless hood vent and stainless appliances. A dining area is also just off the Kitchen providing lots of space for larger furnishings. A hallway off the Kitchen area leads back to a full bath and two nicely sized secondary bedrooms along with the Master Suite. No expense spared as the bath offers granite counters, tile floors and nice appointments. The bedrooms are also well equipped with good closet storage and ceiling fans. The Master Suite will not disappoint providing lots of space for larger furnishings and a perfectly matched feature wall fitting for this craftsman design. A walk-in closet and well-designed bathroom top off the suite offering a dual sink granite vanity, a custom built-in storage cabinet, a custom oversized tile shower with bench seating and a seamless glass closure all accented by stylish tile flooring! Rounding out the main level you will find access to the two-car garage and separate laundry room with cabinet storage and tile flooring! A wood staircase accented by wrought iron railing leads to the second level of this home where you will find another ensuite that could also be used as a bonus room or office. A door closure at the top of the staircase opens into a spacious room where you will find a full bath (tub/shower, granite sink vanity, toilet and tile flooring), closet and private access out onto the top-level screened porch. So many options for this space and the views of the mountains and lake are spectacular. In addition, there is also access to the main level screened porch, patio and backyard from the Kitchen/Dining area. Yes, a second screened porch that leads out onto a brick paver patio all with views of mountains and lake. Tranquility abounds in this home located in a lake resort setting offering gated security along with a fun filled environment. Lots of Upgrades and Additions - provided upon request - make this home unique among the rest. Don't delay call today for your private tour - homes like this don't come along often!
Location
State SC
County Greenville
Area 013
Rooms
Basement None
Interior
Interior Features 2 Story Foyer, Bookcases, High Ceilings, Ceiling Fan(s), Ceiling Cathedral/Vaulted, Ceiling Smooth, Tray Ceiling(s), Granite Counters, Open Floorplan, Walk-In Closet(s), Pantry
Heating Electric, Forced Air, Damper Controlled
Cooling Central Air, Electric, Damper Controlled
Flooring Carpet, Ceramic Tile, Wood
Fireplaces Number 1
Fireplaces Type Gas Log, Screen, Ventless
Fireplace Yes
Appliance Dishwasher, Disposal, Free-Standing Gas Range, Self Cleaning Oven, Gas Oven, Microwave, Range Hood, Gas Water Heater, Tankless Water Heater
Laundry 1st Floor, Walk-in, Electric Dryer Hookup, Washer Hookup, Laundry Room
Exterior
Exterior Feature Under Ground Irrigation
Parking Features Attached, Paved, Garage Door Opener
Garage Spaces 2.0
Community Features Common Areas, Gated, Street Lights, Recreational Path, Pool, Sidewalks, Water Access, Dock, Neighborhood Lake/Pond, Walking Trails
Utilities Available Underground Utilities, Cable Available
Waterfront Description Water Access
View Y/N Yes
View Mountain(s), Water
Roof Type Architectural
Garage Yes
Building
Lot Description 1/2 Acre or Less, Sidewalk, Few Trees, Sprklr In Grnd-Full Yard, Interior Lot
Story 1
Foundation Slab
Sewer Public Sewer
Water Public, Blue Ridge Water
Architectural Style Craftsman
Schools
Elementary Schools Mountain View
Middle Schools Blue Ridge
High Schools Blue Ridge
Others
HOA Fee Include Common Area Ins.,Electricity,Pool,Recreation Facilities,Street Lights,By-Laws,Restrictive Covenants
Read Less Info
Want to know what your home might be worth? Contact us for a FREE valuation!

Our team is ready to help you sell your home for the highest possible price ASAP
Bought with Megan King






