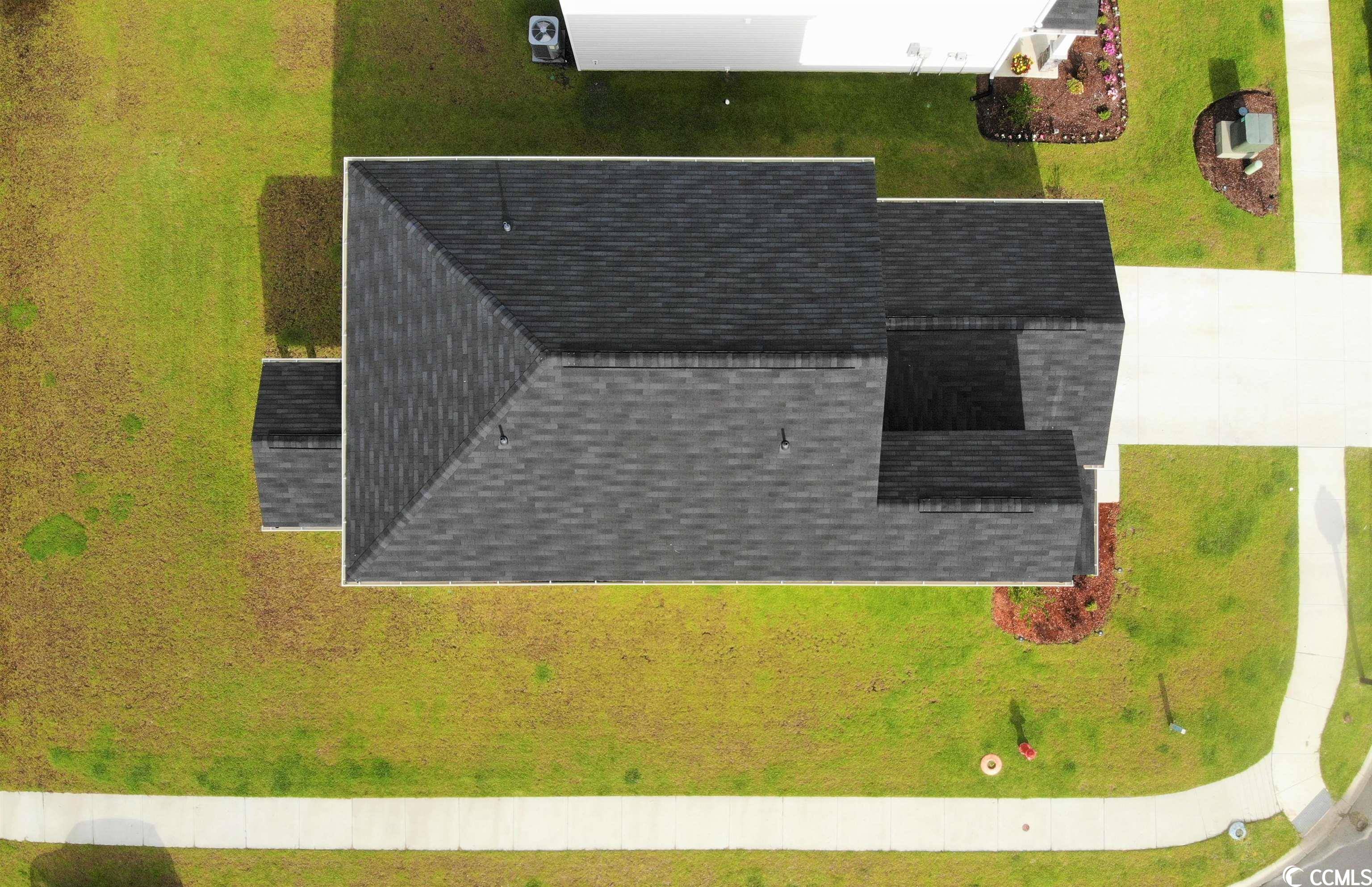Bought with Keller Williams Innovate South
$335,000
$339,900
1.4%For more information regarding the value of a property, please contact us for a free consultation.
5 Beds
2.5 Baths
2,345 SqFt
SOLD DATE : 10/05/2023
Key Details
Sold Price $335,000
Property Type Single Family Home
Sub Type Detached
Listing Status Sold
Purchase Type For Sale
Square Footage 2,345 sqft
Price per Sqft $142
Subdivision Coopers Bluff
MLS Listing ID 2312763
Sold Date 10/05/23
Style Traditional
Bedrooms 5
Full Baths 2
Half Baths 1
Construction Status Resale
HOA Fees $63/mo
HOA Y/N Yes
Year Built 2022
Lot Size 6,969 Sqft
Acres 0.16
Property Sub-Type Detached
Source CCAR
Property Description
528 Salty Pine Drive is a newly constructed 5-bedroom, 2.5-bath home located in the Cooper's Bluff neighborhood. This home was finished in 2022 and is move-in ready for its next owners. The master bedroom & bathroom are located on the first floor along with the kitchen, dining area, laundry room and half bath. The kitchen features stainless steel appliances and granite countertops. The upstairs has four bedrooms, one bathroom and a large second living area. Cooper's Bluff is located just West of the Intracoastal Waterway off Peachtree Road, and right between the Swing Bridge Park (and public boat ramp) and Peachtree Landing. A portion of the neighborhood is located in a flood zone but 528 Salty Pine Drive is not in a flood zone. Contact the listing agent (or your Realtor) for more information or to set up a private showings.
Location
State SC
County Horry
Community Coopers Bluff
Area 25A Myrtle Beach Area--West Of Socastee Between 54
Zoning MRD3
Interior
Interior Features Window Treatments, Breakfast Bar, Bedroom on Main Level, Entrance Foyer, Kitchen Island, Stainless Steel Appliances, Solid Surface Counters
Heating Central, Electric
Cooling Central Air
Flooring Carpet, Tile, Vinyl
Furnishings Unfurnished
Fireplace No
Appliance Dishwasher, Freezer, Microwave, Range, Refrigerator
Laundry Washer Hookup
Exterior
Exterior Feature Porch
Parking Features Attached, Garage, Two Car Garage
Garage Spaces 2.0
Pool Community, Outdoor Pool
Community Features Clubhouse, Recreation Area, Pool
Utilities Available Cable Available, Electricity Available, Phone Available, Sewer Available, Underground Utilities, Water Available
Amenities Available Clubhouse
Total Parking Spaces 4
Building
Lot Description Corner Lot, Rectangular
Entry Level Two
Foundation Slab
Water Public
Level or Stories Two
Construction Status Resale
Schools
Elementary Schools Forestbrook Elementary School
Middle Schools Forestbrook Middle School
High Schools Socastee High School
Others
HOA Fee Include Association Management,Common Areas,Legal/Accounting,Pool(s),Recreation Facilities,Trash
Senior Community No
Tax ID 43906040069
Monthly Total Fees $63
Acceptable Financing Cash, Conventional
Disclosures Covenants/Restrictions Disclosure, Seller Disclosure
Listing Terms Cash, Conventional
Financing Conventional
Special Listing Condition None
Read Less Info
Want to know what your home might be worth? Contact us for a FREE valuation!

Our team is ready to help you sell your home for the highest possible price ASAP

Copyright 2025 Coastal Carolinas Multiple Listing Service, Inc. All rights reserved.






