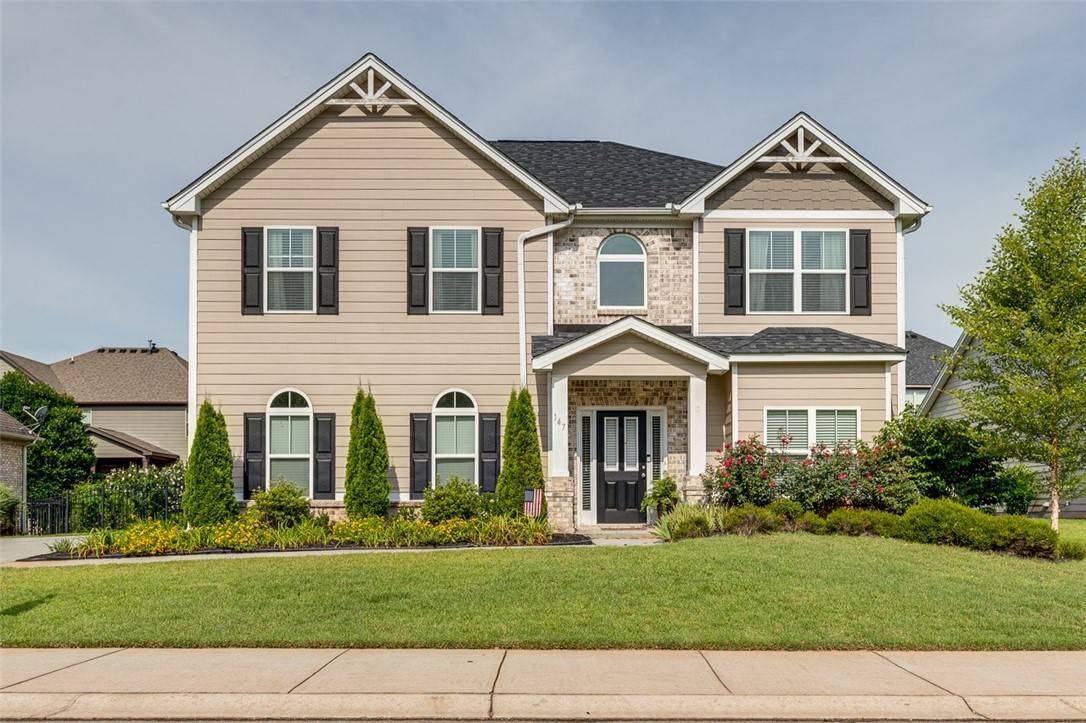$419,900
$419,900
For more information regarding the value of a property, please contact us for a free consultation.
4 Beds
3 Baths
2,704 SqFt
SOLD DATE : 10/06/2023
Key Details
Sold Price $419,900
Property Type Single Family Home
Sub Type Single Family Residence
Listing Status Sold
Purchase Type For Sale
Square Footage 2,704 sqft
Price per Sqft $155
Subdivision Rivendell
MLS Listing ID 20264102
Sold Date 10/06/23
Style Craftsman,Traditional
Bedrooms 4
Full Baths 2
Half Baths 1
HOA Fees $62/ann
HOA Y/N Yes
Abv Grd Liv Area 2,704
Total Fin. Sqft 2704
Year Built 2017
Annual Tax Amount $1,458
Tax Year 2022
Property Sub-Type Single Family Residence
Property Description
Welcome Home! As you step into this home, you will be captivated by its beauty and warmth. The manicured lawn has been well landscaped, and a brick patio was added in the backyard to provide additional seating. Inside, you will find a home that has character along with tradition. Beautiful wainscoting and crown molding is seen throughout the home. The carpet has been upgraded, and on the second floor the carpet has been replaced with luxury vinyl flooring. The kitchen is bright with delightful natural light streaming in during the day. It opens up into the sitting room that offers a great space for relaxing and entertaining. The dining room off the kitchen is elegant and quaint featuring coffered ceilings. Upstairs, you will find a grand master bedroom. The rich color and generous room size is sure to be a place you can enjoy. The closet has a custom system allowing for more organization and storage. Additional storage was added under the stairs in the garage, and shelves were built along the top of the garage. Rivendell is one of the most desired neighborhoods in Anderson. You can enjoy walks on the well maintained sidewalks through the neighborhood. You can also walk to the neighborhood playground and picnic tables from this home. Rivendell subdivision features a resort-style pool with a lazy river and clubhouse with exercise equipment. As a homeowner, the clubhouse can also be a venue you have the ability to rent for a minimum fee. You are within 15 minutes to Downtown Anderson, and yet also close to I-85 (exit 27).
Location
State SC
County Anderson
Community Common Grounds/Area, Clubhouse, Fitness Center, Playground, Pool, Sidewalks
Area 109-Anderson County, Sc
Rooms
Basement None
Interior
Interior Features Bathtub, Ceiling Fan(s), Dual Sinks, Entrance Foyer, Fireplace, Granite Counters, Garden Tub/Roman Tub, High Ceilings, Jack and Jill Bath, Bath in Primary Bedroom, Pull Down Attic Stairs, Smooth Ceilings, Separate Shower, Cable TV, Upper Level Primary, Walk-In Closet(s), Walk-In Shower, Breakfast Area, Separate/Formal Living Room
Heating Central, Gas
Cooling Central Air, Electric
Flooring Ceramic Tile, Hardwood, Vinyl
Fireplaces Type Gas Log
Fireplace Yes
Window Features Blinds,Insulated Windows,Vinyl
Appliance Double Oven, Dishwasher, Gas Cooktop, Disposal, Microwave, Tankless Water Heater
Laundry Washer Hookup, Electric Dryer Hookup
Exterior
Exterior Feature Fence, Patio
Parking Features Attached, Garage, Driveway, Garage Door Opener
Garage Spaces 2.0
Fence Yard Fenced
Pool Community
Community Features Common Grounds/Area, Clubhouse, Fitness Center, Playground, Pool, Sidewalks
Utilities Available Electricity Available, Natural Gas Available, Cable Available, Underground Utilities
Roof Type Architectural,Shingle
Accessibility Low Threshold Shower
Porch Patio
Garage Yes
Building
Lot Description Level, Outside City Limits, Subdivision, Trees
Entry Level Two
Foundation Slab
Builder Name D.R. Horton
Sewer Public Sewer
Architectural Style Craftsman, Traditional
Level or Stories Two
Structure Type Brick
Schools
Elementary Schools Midway Elem
Middle Schools Glenview Middle
High Schools Tl Hanna High
Others
Pets Allowed Yes
HOA Fee Include Maintenance Structure,Pool(s),Recreation Facilities,Street Lights
Tax ID 171-08-01-066
Security Features Smoke Detector(s)
Membership Fee Required 750.0
Financing Conventional
Pets Allowed Yes
Read Less Info
Want to know what your home might be worth? Contact us for a FREE valuation!

Our team is ready to help you sell your home for the highest possible price ASAP
Bought with Real Estate by Ria






