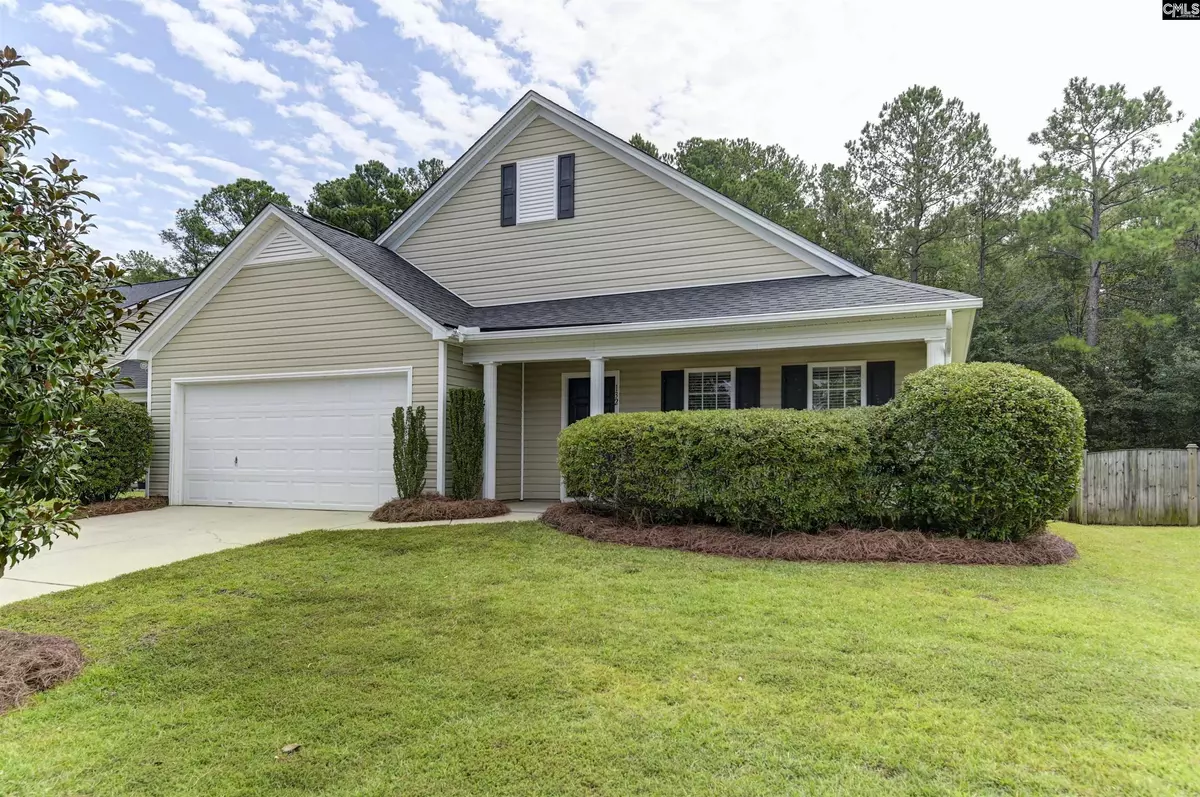$295,000
For more information regarding the value of a property, please contact us for a free consultation.
4 Beds
3 Baths
2,013 SqFt
SOLD DATE : 10/10/2023
Key Details
Property Type Single Family Home
Sub Type Single Family
Listing Status Sold
Purchase Type For Sale
Square Footage 2,013 sqft
Price per Sqft $146
Subdivision Arbor Springs
MLS Listing ID 570326
Sold Date 10/10/23
Style Traditional
Bedrooms 4
Full Baths 3
HOA Fees $23/ann
Year Built 2009
Lot Size 6,969 Sqft
Property Description
LOVELY HOME NESTLED IN ARBOR SPRINGS NEIGHBORHOOD, ZONED FOR AWARD WINNING LEX/RICHLAND 5 SCHOOLS! This 4 bed/3 bath home is full of amazing features and updates including all new flooring and paint throughout! Natural light spills throughout the flowing layout as you move with ease from one room to the next. The large living room offers gorgeous cathedral ceilings and easy access to the kitchen. The spacious and bright eat-in kitchen boasts bar for seating and ample counter and cabinet space making cooking a breeze! The owner's suite features a walk-in closet and spa-like en suite with luxurious walk-in shower and soaking tub! The upstairs features a functional space that can be used as an in-law or teen suite with private bath, or as a bonus area! Each additional bedroom offers ample closet space and shared full bath. Enjoy relaxing or entertaining on the covered back porch that looks out onto the large, fully-fenced backyard!
Location
State SC
County Richland
Area Irmo/St Andrews/Ballentine
Rooms
Other Rooms In Law Suite
Primary Bedroom Level Main
Master Bedroom Double Vanity, Tub-Garden, Bath-Private, Separate Shower, Closet-Walk in, Ceiling Fan, Closet-Private
Bedroom 2 Main Bath-Shared, Tub-Shower, Ceiling Fan, Closet-Private
Kitchen Main Bar, Cabinets-Natural, Eat In, Pantry, Floors-Luxury Vinyl Plank
Interior
Interior Features Garage Opener, Attic Access
Heating Central
Cooling Central
Equipment Dishwasher, Disposal, Refrigerator, Microwave Above Stove
Laundry Heated Space
Exterior
Exterior Feature Gutters - Partial, Back Porch - Covered
Parking Features Garage Attached, Front Entry
Garage Spaces 2.0
Fence Privacy Fence, Rear Only Wood
Pool No
Street Surface Paved
Building
Faces North
Story 1.5
Foundation Slab
Sewer Public
Water Public
Structure Type Vinyl
Schools
Elementary Schools Ballentine
Middle Schools Dutch Fork
High Schools Dutch Fork
School District Lexington/Richland Five
Read Less Info
Want to know what your home might be worth? Contact us for a FREE valuation!

Our team is ready to help you sell your home for the highest possible price ASAP
Bought with Keller Williams Realty






