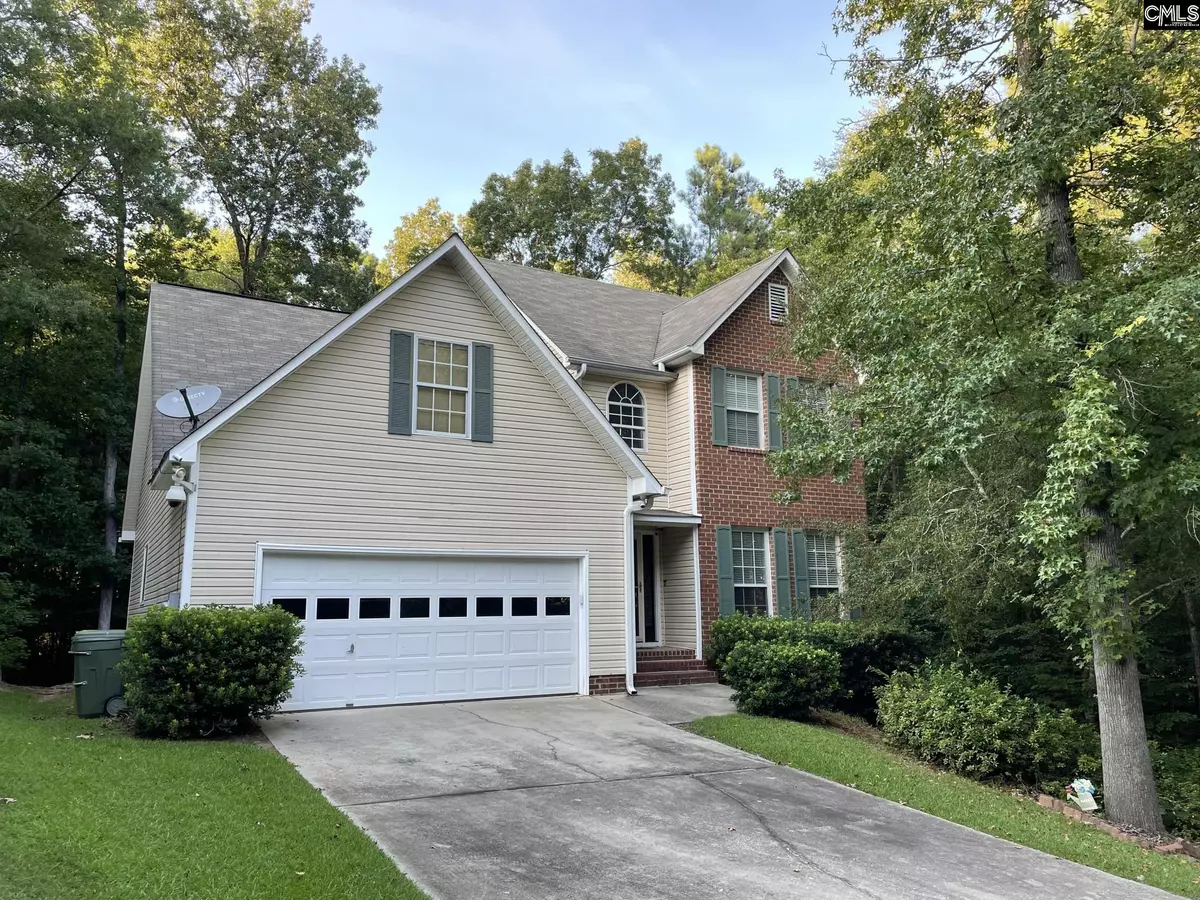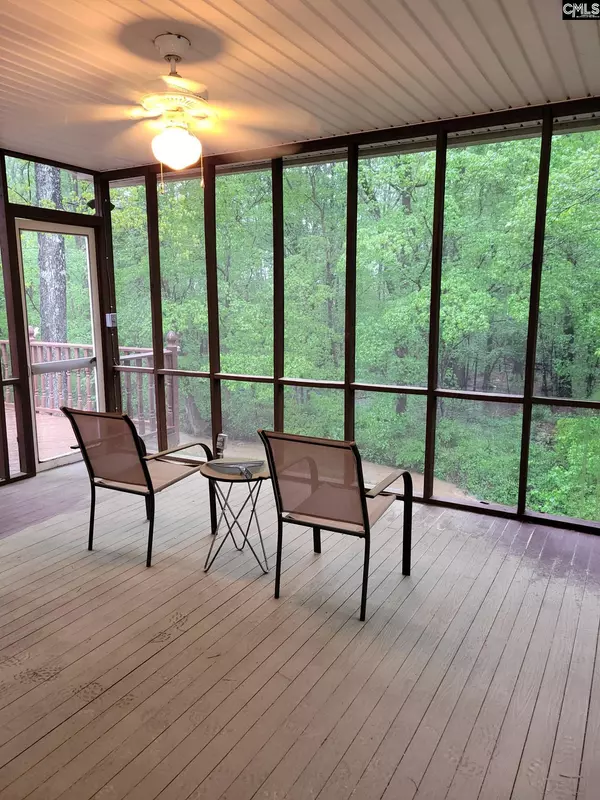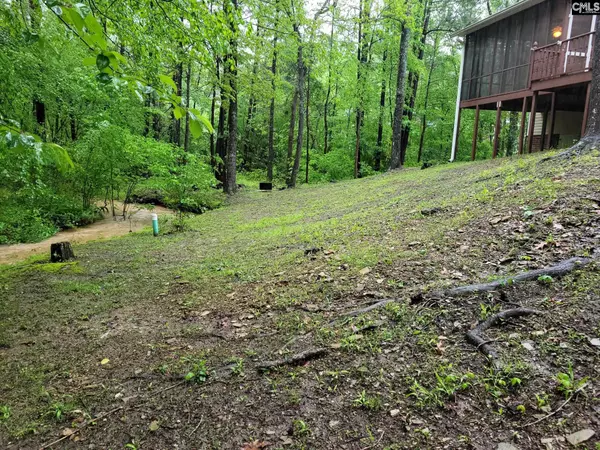$319,900
For more information regarding the value of a property, please contact us for a free consultation.
3 Beds
3 Baths
2,303 SqFt
SOLD DATE : 10/11/2023
Key Details
Property Type Single Family Home
Sub Type Single Family
Listing Status Sold
Purchase Type For Sale
Square Footage 2,303 sqft
Price per Sqft $135
Subdivision Audubon Oaks
MLS Listing ID 565167
Sold Date 10/11/23
Style Bi-level
Bedrooms 3
Full Baths 2
Half Baths 1
Year Built 1997
Lot Size 0.280 Acres
Property Description
***BRING YOUR OFFERS, SELLER CLOSING COST HELP NEGOTIABLE*** FURNITURE NEGOTIABLE - GO AND SHOW - APPLIANCES STAY Well established and updated and upgraded 3 bedroom & 2.5 bathroom home with large bonus room within short distance to award winning Lex-Rich 5 Schools is move in ready in the well-established wooded community of Audobon Oaks in Irmo! Even some of the furniture may be up for sale. Fresh new paint and flooring (vinyl plank and carpet) through-out the home. Enjoy the kitchen area with plenty of space on the granite countertops that overlooks into the open family room and breakfast nook. in the family room, find vaulted ceilings with a wood burning fireplace! Enjoy coffee on the back screened porch/deck overlooking a quiet wooded backyard feels like you are in the country but ONLY 5 min. from Harbison, shopping and restaurants! Spacious master bedroom on the main with Cathedral ceiling, separate garden tub + updated glassed in shower, Dual Sinks with new granite countertops. This house is ready to move in! Before you head upstairs, you will find a nice sitting/den area along with a formal dining area as well. Upstairs find two bedrooms with their own closets and a nice shared and updated bathroom. Finished Bonus room currently used as LARGE 4th bedroom. Newer Roof, New AC Units for both upstairs and downstairs installed 2021, Appliances in kitchen all newer, including new refrigerator and stay with the house. Washer and Dryer included!
Location
State SC
County Richland
Area Irmo/St Andrews/Ballentine
Rooms
Primary Bedroom Level Main
Master Bedroom Ceilings-Cathedral, Double Vanity, Tub-Garden, Separate Shower, Ceiling Fan, Floors-Laminate
Bedroom 2 Second Closet-Walk in, Ceiling Fan, Floors - Carpet
Dining Room Main
Interior
Interior Features Garage Opener, Security System-Owned, Smoke Detector
Heating Electric
Cooling Central
Fireplaces Number 1
Fireplaces Type Wood Stove
Equipment Dishwasher, Disposal, Dryer, Freezer, Icemaker, Refrigerator, Washer, Microwave Above Stove, Electric Water Heater
Laundry Closet, Electric, Mud Room, Utility Room
Exterior
Exterior Feature Back Porch - Covered, Back Porch - Uncovered, Back Porch - Screened
Parking Features Garage Attached, Rear Entry
Garage Spaces 2.0
Fence NONE
Pool No
Waterfront Description Creek
Street Surface Paved
Building
Story 2
Foundation Slab
Sewer Public
Water Public
Structure Type Brick-Partial-AbvFound,Vinyl
Schools
Elementary Schools Dutch Fork
Middle Schools Dutch Fork
High Schools Dutch Fork
School District Lexington/Richland Five
Read Less Info
Want to know what your home might be worth? Contact us for a FREE valuation!

Our team is ready to help you sell your home for the highest possible price ASAP
Bought with EXIT Real Est Consultants






