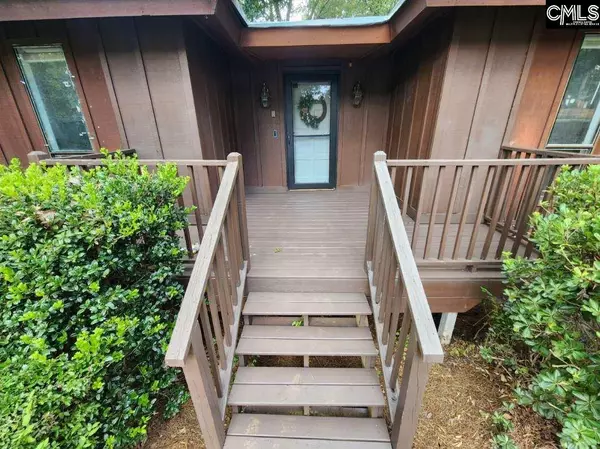$225,000
For more information regarding the value of a property, please contact us for a free consultation.
3 Beds
2 Baths
2,066 SqFt
SOLD DATE : 10/11/2023
Key Details
Property Type Single Family Home
Sub Type Single Family
Listing Status Sold
Purchase Type For Sale
Square Footage 2,066 sqft
Price per Sqft $108
Subdivision New Friarsgate
MLS Listing ID 569737
Sold Date 10/11/23
Style Contemporary
Bedrooms 3
Full Baths 2
Year Built 1980
Lot Size 0.380 Acres
Property Description
Rare find! Updated contemporary home with finished walk-out basement on large .38 acre lot! Main floor is 1362 sqft and finished basement 704 sqft for total of 2066 sqft! Numerous updates including: NEW LVP flooring 2019! NEW carpet in bedrooms 2019! NEW appliances 2019! NEW tiled kitchen backsplash 2019! NEW master shower 2019! NEW privacy fence 2019! NEW paint 2020! NEW backdoor slider 2020! NEW water line 2020! NEW HVAC 2022! Updated front porch 2023! Re-built rear deck 2023 and more! Open concept featuring LVP flooring in great room, dining area and hallway! Updated kitchen boasts newly painted cabinets, stainless appliances, granite counters and tiled backsplash! Huge great room with wood burning flagstone fireplace! Huge finished basement with HVAC! Circular drive! Oversized ( 24 x 24 ) side entry 2 car garage! Re-built deck overlooks private backyard and so much more! This one will definitely not last long so hurry and see it today!
Location
State SC
County Richland
Area Irmo/St Andrews/Ballentine
Rooms
Other Rooms Bonus-Finished, Workshop
Primary Bedroom Level Main
Master Bedroom Double Vanity, Bath-Private, Tub-Shower, Ceiling Fan, Closet-Private
Bedroom 2 Main Bath-Shared, Closet-Private
Dining Room Main Area, Molding, Floors-Luxury Vinyl Plank
Kitchen Main Counter Tops-Granite, Floors-Tile, Backsplash-Tiled, Cabinets-Painted
Interior
Interior Features Ceiling Fan, Garage Opener, Attic Access
Heating Central
Cooling Central
Fireplaces Number 1
Fireplaces Type Masonry, Wood Burning
Equipment Dishwasher, Disposal, Microwave Above Stove
Laundry Heated Space
Exterior
Exterior Feature Deck, Patio, Front Porch - Uncovered
Parking Features Garage Attached, side-entry
Garage Spaces 2.0
Fence Privacy Fence, Rear Only Wood
Pool No
Street Surface Paved
Building
Faces Southeast
Story 1
Foundation Slab
Sewer Public
Water Public
Structure Type Wood
Schools
Elementary Schools H. E. Corley
Middle Schools Dutch Fork
High Schools Dutch Fork
School District Lexington/Richland Five
Read Less Info
Want to know what your home might be worth? Contact us for a FREE valuation!

Our team is ready to help you sell your home for the highest possible price ASAP
Bought with Keller Williams Preferred






