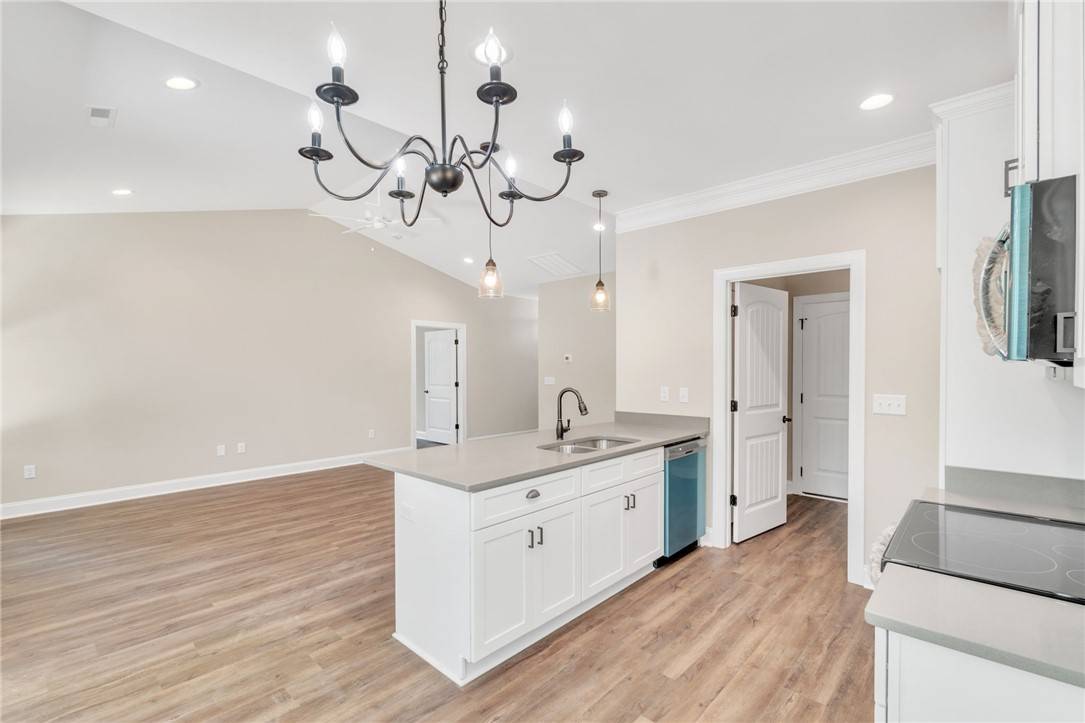$220,500
$229,900
4.1%For more information regarding the value of a property, please contact us for a free consultation.
3 Beds
2 Baths
1,217 SqFt
SOLD DATE : 10/10/2023
Key Details
Sold Price $220,500
Property Type Single Family Home
Sub Type Single Family Residence
Listing Status Sold
Purchase Type For Sale
Square Footage 1,217 sqft
Price per Sqft $181
Subdivision Brookside
MLS Listing ID 20265749
Sold Date 10/10/23
Style Craftsman
Bedrooms 3
Full Baths 2
Construction Status New Construction,Never Occupied
HOA Y/N Yes
Abv Grd Liv Area 1,217
Total Fin. Sqft 1217
Year Built 2023
Annual Tax Amount $215
Tax Year 2022
Lot Size 0.600 Acres
Acres 0.6
Property Sub-Type Single Family Residence
Property Description
This Craftsman style one level home by local builder is a gem! 3 Bedroom, 2 Bath with 2-Car Garage & Back Patio. Generous standard features with attention to detail. Gourmet Kitchen with quartz counters, formal Dining room, Great room and very nice flooring throughout. Huge patio will be ready for the fall time cookouts! Don't worry about HOA fees, this home is located on a very private cul-de-sac street. Bring your clients today and be ready to make an offer.
Location
State SC
County Anderson
Area 114-Anderson County, Sc
Rooms
Basement None
Main Level Bedrooms 3
Interior
Interior Features Ceiling Fan(s), Dual Sinks, High Ceilings, Pull Down Attic Stairs, Smooth Ceilings, Solid Surface Counters, Upper Level Primary, Walk-In Closet(s)
Heating Central, Electric
Cooling Central Air, Electric
Flooring Luxury Vinyl, Luxury VinylTile
Fireplace No
Window Features Insulated Windows,Tilt-In Windows,Vinyl
Appliance Dishwasher, Electric Oven, Electric Range, Electric Water Heater, Disposal, Microwave, Plumbed For Ice Maker
Laundry Washer Hookup, Electric Dryer Hookup
Exterior
Exterior Feature Porch, Patio
Parking Features Attached, Garage, Driveway
Garage Spaces 2.0
Utilities Available Electricity Available, Water Available, Underground Utilities
Water Access Desc Public
Roof Type Architectural,Shingle
Porch Front Porch, Patio
Garage Yes
Building
Lot Description City Lot, Level, Subdivision
Entry Level One
Foundation Slab
Builder Name Premier Homes & Assoc
Sewer Public Sewer
Water Public
Architectural Style Craftsman
Level or Stories One
Structure Type Vinyl Siding
New Construction Yes
Construction Status New Construction,Never Occupied
Schools
Elementary Schools Belton Elem
Middle Schools Belton Middle
High Schools Bel-Hon Pth Hig
Others
Tax ID 2761302002
Security Features Smoke Detector(s)
Acceptable Financing USDA Loan
Listing Terms USDA Loan
Financing Conventional
Read Less Info
Want to know what your home might be worth? Contact us for a FREE valuation!

Our team is ready to help you sell your home for the highest possible price ASAP
Bought with Weichert Realtors - Shaun & Shari Group (Seneca)






