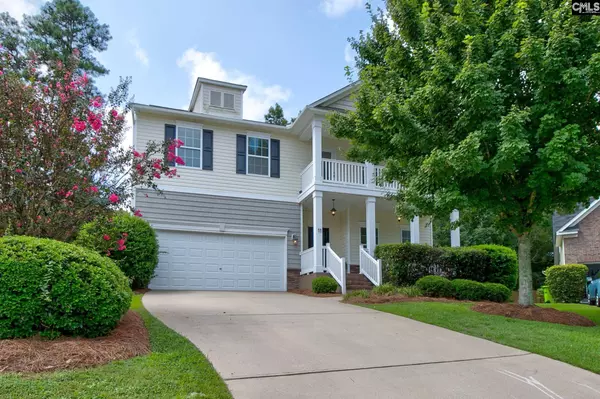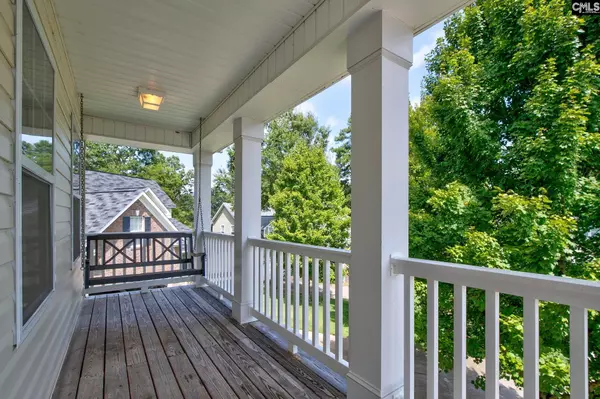$345,000
For more information regarding the value of a property, please contact us for a free consultation.
4 Beds
3 Baths
2,666 SqFt
SOLD DATE : 10/12/2023
Key Details
Property Type Single Family Home
Sub Type Single Family
Listing Status Sold
Purchase Type For Sale
Square Footage 2,666 sqft
Price per Sqft $129
Subdivision Stonemont
MLS Listing ID 569629
Sold Date 10/12/23
Style Traditional
Bedrooms 4
Full Baths 2
Half Baths 1
Year Built 2012
Lot Size 10,454 Sqft
Property Description
Welcome! This stunning home offers a harmonious blend of modern design and family-oriented living, boasting 4 bedrooms and 2.5 bathrooms.Step inside and be greeted by the spacious and adaptable floor plan. This versatile layout is perfect for families of all sizes, providing both functionality and comfort.The heart of this home is the well-appointed kitchen, a haven for culinary enthusiasts. Adorned with 3 cm granite countertops, it's a space where both meal preparation and socializing effortlessly come together. The kitchen seamlessly flows into the inviting family room, creating an open and airy ambiance where relaxation and togetherness flourish.Beyond the remarkable features of the home, the Stonemont subdivision offers a family-friendly environment and a sense of community that's second to none. With its convenient location and close proximity to amenities, schools, and parks, this property embodies the ideal combination of comfort and convenience.Don't miss out on the opportunity to this your new home!
Location
State SC
County Richland
Area Irmo/St Andrews/Ballentine
Rooms
Other Rooms Loft
Primary Bedroom Level Second
Master Bedroom Balcony-Deck, Double Vanity, Tub-Garden, Bath-Private, Separate Shower, Closet-Walk in, Ceilings-Tray
Bedroom 2 Second
Dining Room Main Floors-EngineeredHardwood
Kitchen Main Eat In, Pantry, Counter Tops-Granite, Cabinets-Stained, Floors-EngineeredHardwood
Interior
Heating Central
Cooling Central
Fireplaces Number 1
Laundry Heated Space, Mud Room
Exterior
Parking Features Garage Attached, Front Entry
Garage Spaces 2.0
Street Surface Paved
Building
Story 2
Foundation Slab
Sewer Public
Water Public
Structure Type Stone
Schools
Elementary Schools River Springs
Middle Schools Dutch Fork
High Schools Dutch Fork
School District Lexington/Richland Five
Read Less Info
Want to know what your home might be worth? Contact us for a FREE valuation!

Our team is ready to help you sell your home for the highest possible price ASAP
Bought with ERA Wilder Realty






