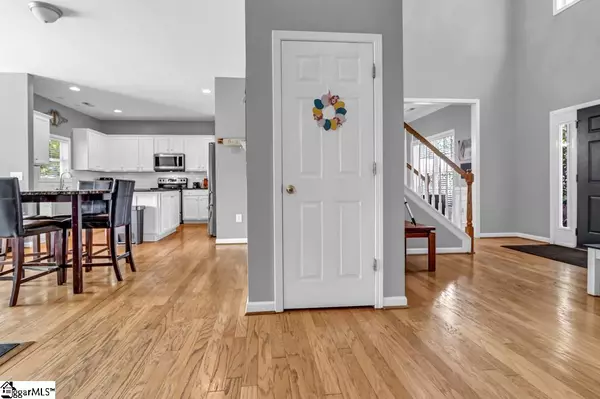$329,900
$329,900
For more information regarding the value of a property, please contact us for a free consultation.
4 Beds
3 Baths
2,323 SqFt
SOLD DATE : 10/12/2023
Key Details
Sold Price $329,900
Property Type Single Family Home
Sub Type Single Family Residence
Listing Status Sold
Purchase Type For Sale
Square Footage 2,323 sqft
Price per Sqft $142
Subdivision Sweetwater Hills
MLS Listing ID 1507360
Sold Date 10/12/23
Style Traditional
Bedrooms 4
Full Baths 2
Half Baths 1
HOA Fees $29/ann
HOA Y/N yes
Annual Tax Amount $1,497
Lot Size 0.400 Acres
Lot Dimensions 50 x 154 x 126 x 37 x 215
Property Description
Location, location, location! This 4 bed, 2.5 bath home is conveniently located to downtown Spartanburg and Greenville. At just under an acre, this home has a gracious backyard for this wonderful neighborhood. Other amenities in the neighborhood include but are not limited to a neighborhood pool, exercise facilities and sidewalks! As you enter the home, you will be greeted by the two story foyer. New carpet has been installed upstairs and in the downstairs den just a couple of months ago. The washer, dryer and refrigerator also convey with the home (please note the refrigerator water dispenser does not work). The laundry is conveniently located on the second floor where the bedrooms are located. The kitchen is bright and airy with beautiful granite counter tops and stainless steel appliances. The breakfast area opens to the fireplace. The home also has a dining room which is currently being used as an office. Please take a look at this beautiful home!
Location
State SC
County Spartanburg
Area 033
Rooms
Basement None
Interior
Interior Features 2 Story Foyer, High Ceilings, Ceiling Fan(s), Ceiling Smooth, Tray Ceiling(s), Granite Counters, Open Floorplan, Tub Garden, Walk-In Closet(s), Pantry
Heating Forced Air, Natural Gas
Cooling Central Air, Electric
Flooring Carpet, Wood, Vinyl
Fireplaces Number 1
Fireplaces Type Gas Log
Fireplace Yes
Appliance Cooktop, Dishwasher, Disposal, Dryer, Refrigerator, Washer, Free-Standing Electric Range, Microwave, Gas Water Heater
Laundry 2nd Floor, Walk-in, Electric Dryer Hookup, Washer Hookup, Laundry Room
Exterior
Parking Features Attached, Paved, Concrete, Garage Door Opener
Garage Spaces 2.0
Fence Fenced
Community Features Common Areas, Fitness Center, Street Lights, Pool, Sidewalks
Utilities Available Underground Utilities, Cable Available
Roof Type Architectural
Garage Yes
Building
Lot Description 1/2 Acre or Less, Sidewalk, Few Trees
Story 2
Foundation Slab
Sewer Public Sewer
Water Public, SJWD
Architectural Style Traditional
Schools
Elementary Schools River Ridge
Middle Schools Florence Chapel
High Schools James F. Byrnes
Others
HOA Fee Include Pool, Street Lights, By-Laws
Read Less Info
Want to know what your home might be worth? Contact us for a FREE valuation!

Our team is ready to help you sell your home for the highest possible price ASAP
Bought with Non MLS






