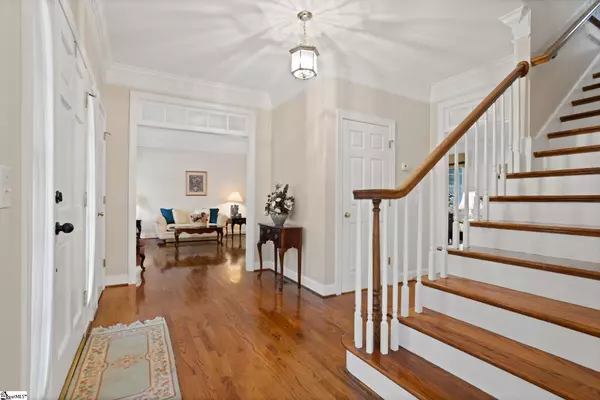$720,000
$675,000
6.7%For more information regarding the value of a property, please contact us for a free consultation.
4 Beds
3 Baths
3,367 SqFt
SOLD DATE : 10/12/2023
Key Details
Sold Price $720,000
Property Type Single Family Home
Sub Type Single Family Residence
Listing Status Sold
Purchase Type For Sale
Square Footage 3,367 sqft
Price per Sqft $213
Subdivision Asheton Springs
MLS Listing ID 1508331
Sold Date 10/12/23
Style Traditional
Bedrooms 4
Full Baths 2
Half Baths 1
HOA Fees $56/ann
HOA Y/N yes
Year Built 1996
Annual Tax Amount $2,254
Lot Size 0.340 Acres
Lot Dimensions 107 x 141 x 105 x 141
Property Description
This beautiful Asheton Springs home will not last long. The quality workmanship of this home will shine through from the moment you step through the front door. The grand full brick home which has 4 Bedrooms, 2.5 Baths, plus a huge bonus room with a screened-in-porch is the perfect home in the Oakview/ Beck/ JL Mann School district! The exquisite hardwood floors are the anchor to all the beautiful rooms downstairs minus the grand family room with masonry fireplace with gas logs! Need an office/ flex room...the formal living room can be that option! And the kitchen is extra large with an eat-in breakfast nook! Love to entertain? The formal dining room is perfect for gathering friends and family around the dinner table and the kitchen island is perfect for setting out a buffet or appetizers before the meal. You will want to spend hours on the screened-in porch with our mild Fall mornings sipping your coffee and reading a book! The back yard is pretty private and large enough to put a custom pool in if you choose! The second staircase near the garage leads you up to the huge bonus room with a closet (so it could be considered another bedroom if needed.) The Owner's suite is grand and able to have a California King bed with extra large furniture and the Owners Bathroom features double sinks, separate garden jetted tub, separate shower and updated light fixtures. The upstairs finishes off with 3 more secondary bedrooms that are oversized and a guest bathroom! You are just a few minutes walk to the pool, clubhouse and tennis courts for the community! And minutes from driving to multiple grocery stores, restaurants, coffee shops, etc! Fabulous location! You will not want to miss! Make your appointment today!
Location
State SC
County Greenville
Area 031
Rooms
Basement None
Interior
Interior Features 2nd Stair Case, Ceiling Fan(s), Ceiling Smooth, Tub Garden, Walk-In Closet(s), Countertops-Other, Laminate Counters, Pantry
Heating Forced Air, Multi-Units, Natural Gas
Cooling Central Air, Electric, Multi Units
Flooring Carpet, Ceramic Tile, Wood
Fireplaces Number 1
Fireplaces Type Gas Log, Masonry
Fireplace Yes
Appliance Down Draft, Cooktop, Dishwasher, Disposal, Oven, Electric Cooktop, Electric Oven, Microwave, Gas Water Heater
Laundry 1st Floor, Electric Dryer Hookup, Sink, Walk-in, Washer Hookup, Laundry Room
Exterior
Garage Attached, Paved, Concrete, Garage Door Opener, Side/Rear Entry
Garage Spaces 2.0
Community Features Clubhouse, Common Areas, Street Lights, Pool, Sidewalks, Tennis Court(s), Vehicle Restrictions
Utilities Available Underground Utilities, Cable Available
Roof Type Architectural
Garage Yes
Building
Lot Description 1/2 Acre or Less, Few Trees
Story 2
Foundation Crawl Space
Sewer Public Sewer
Water Public, Greenville Water
Architectural Style Traditional
Schools
Elementary Schools Oakview
Middle Schools Beck
High Schools J. L. Mann
Others
HOA Fee Include Pool, Recreation Facilities, Restrictive Covenants, Street Lights
Read Less Info
Want to know what your home might be worth? Contact us for a FREE valuation!

Our team is ready to help you sell your home for the highest possible price ASAP
Bought with Coldwell Banker Caine/Williams
Get More Information







