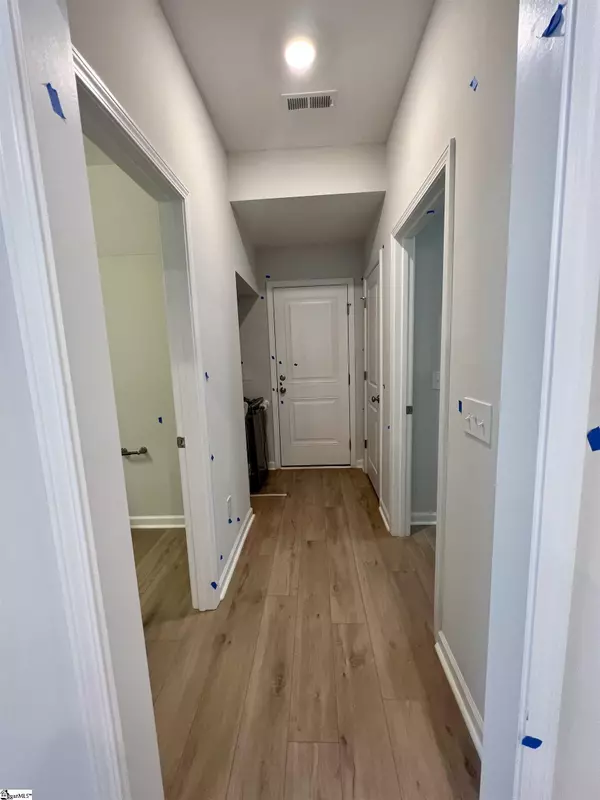$470,000
$469,000
0.2%For more information regarding the value of a property, please contact us for a free consultation.
3 Beds
3 Baths
2,502 SqFt
SOLD DATE : 10/13/2023
Key Details
Sold Price $470,000
Property Type Single Family Home
Sub Type Single Family Residence
Listing Status Sold
Purchase Type For Sale
Square Footage 2,502 sqft
Price per Sqft $187
Subdivision Indigo Pointe
MLS Listing ID 1499768
Sold Date 10/13/23
Style Patio,Charleston,Craftsman
Bedrooms 3
Full Baths 2
Half Baths 1
HOA Fees $44/ann
HOA Y/N yes
Year Built 2023
Lot Size 6,098 Sqft
Lot Dimensions 43 x 145
Property Description
Down to the last two phases!!!! This amazing neighborhood is located in Greenville just a short 5 minute drive to Woodruff rd and only 10minutes to DT Greenville. Our Henderson plans offerson open concept living with a costal flare. Upon walking into the Henderson your eyes will be drawn up at the two story entry, from there you will have sight lines into the family room, kitchen, eat-in, and sunroom. Gorgeous upgraded luxury vinyl plank floor flows throught out the first floor with a seamless transition from room to room. This chiefs kitchen features soft close cabinetry with dove tail construction, stainless gas range, microwave vented to the exterior, dishwasher, disposal, and 3 pendant lights on a dimmer switch. The kitchen is the center of the first floor and over looks the large family room and eat-in area. There is also a flex space perfect for a mudd room, learning area, craft room, or home office, and off of the Sunroom you can enjoy the bonus patio area. Upstairs there is the laundry room, 2 secondary bedrooms located next to the 2nd full bath. The primary bedroom over looks the front yard and has an extra large walk-in-closet, tile shower with frameless glass door, double sink bowls, and linen closet. Current incentives all homes/townhomes that close on or before 7/15 get $10,000 + $3,500 for choosing to use out partnered lender and attorney. Town homes also get 1 year paid of there monthly HOA ( $2,580 HOA monthly ) Close after this date and get $5,000 flex cash and same lender incentive $3,500.
Location
State SC
County Greenville
Area 030
Rooms
Basement None
Interior
Interior Features 2 Story Foyer, High Ceilings, Ceiling Smooth, Walk-In Closet(s), Countertops – Quartz, Pantry
Heating Natural Gas, Heat Pump
Cooling Central Air, Electric
Flooring Carpet, Ceramic Tile, Luxury Vinyl Tile/Plank
Fireplaces Number 1
Fireplaces Type Gas Log
Fireplace Yes
Appliance Dishwasher, Disposal, Free-Standing Electric Range, Gas Water Heater, Tankless Water Heater
Laundry 2nd Floor, Walk-in, Electric Dryer Hookup, Washer Hookup, Laundry Room
Exterior
Garage Attached, Paved, Garage Door Opener, Key Pad Entry, Driveway
Garage Spaces 2.0
Community Features Common Areas, Street Lights, Recreational Path, Pool, Sidewalks, Walking Trails
Utilities Available Underground Utilities
Roof Type Architectural
Garage Yes
Building
Lot Description 1/2 - Acre, Sidewalk, Few Trees
Story 2
Foundation Slab
Sewer Public Sewer
Water Public, Greenville Water
Architectural Style Patio, Charleston, Craftsman
New Construction Yes
Schools
Elementary Schools Mauldin
Middle Schools Dr. Phinnize J. Fisher
High Schools J. L. Mann
Others
HOA Fee Include Electricity,Pool,Street Lights,By-Laws,Restrictive Covenants
Read Less Info
Want to know what your home might be worth? Contact us for a FREE valuation!

Our team is ready to help you sell your home for the highest possible price ASAP
Bought with Engage Real Estate Group
Get More Information







