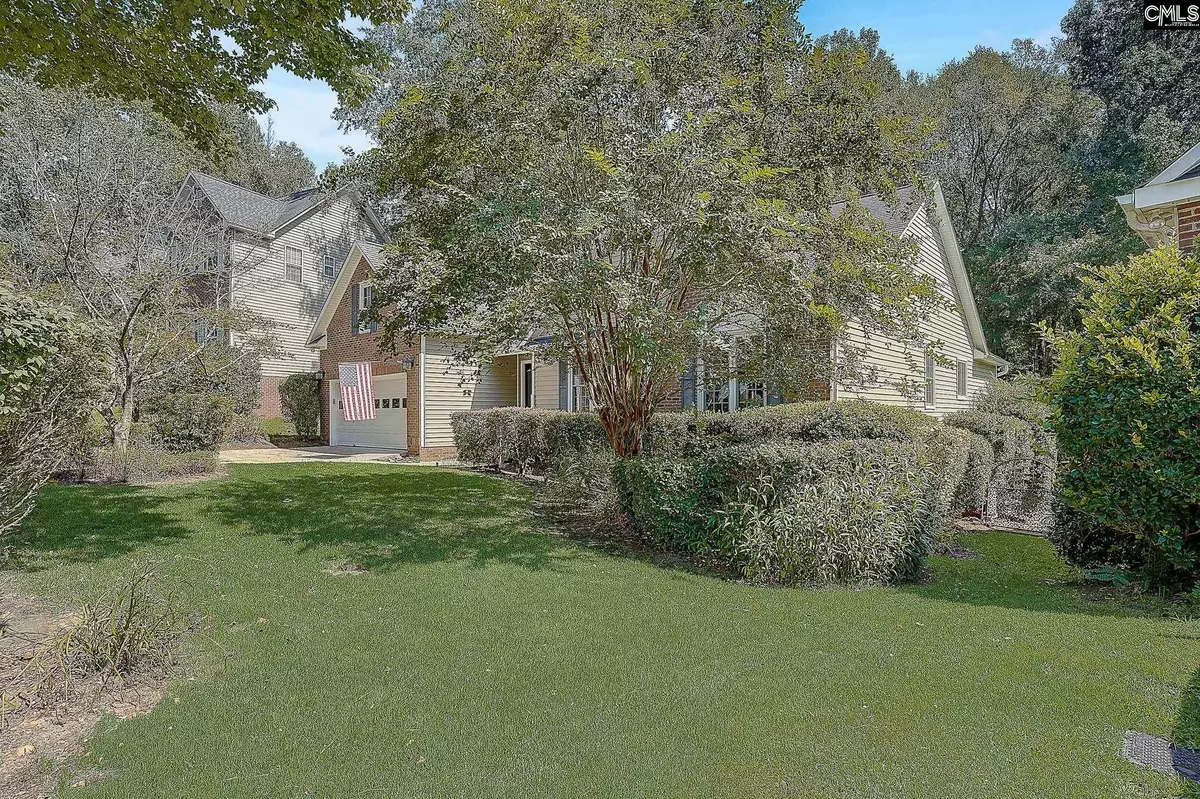$354,900
For more information regarding the value of a property, please contact us for a free consultation.
4 Beds
3 Baths
2,453 SqFt
SOLD DATE : 10/19/2023
Key Details
Property Type Single Family Home
Sub Type Single Family
Listing Status Sold
Purchase Type For Sale
Square Footage 2,453 sqft
Price per Sqft $143
Subdivision Audubon Oaks
MLS Listing ID 569755
Sold Date 10/19/23
Style Traditional
Bedrooms 4
Full Baths 2
Half Baths 1
HOA Fees $18/ann
Year Built 1996
Lot Size 0.270 Acres
Property Description
Convenience and beauty converge in this beautiful home in Audubon Oaks. Live your best life with the fantastic outdoor living area! Enjoy the inground pool as the centerpiece of the outdoor space, surrounded by elevated decking, a small workshop, a beautiful sundeck, outdoor fireplace and a screened porch and sun room as a retreat from the elements when needed. Adjacent to the pool area is a finished lower level with a convenient half bath and conditioned space for storing pool toys or more regular use as a room to escape a busy household. The main living area boasts a beautiful entry hall, leading to a large living room with center fireplace and vaulted ceiling. The formal dining room is perfect for holiday gatherings with friends and family. The eat-in kitchen gives you even more room to welcome visitors, with a full wall of cabinets and counter space plus the main kitchen area with granite countertops and even more cabinets, including glass doors to show off your finest china and crystal. Stainless appliances give you a modern look. The laundry room has a ton of storage as well, including a pantry and separate sink. Funky lighting makes it a very cool space. Bedrooms feature ceiling fans and ample closet space. The master suite has a tray ceiling and ensuite with separate shower and jetted tub for relaxing at the end of your hectic day. The bonus? Unfinished attic space that is framed and ready to be finished to add another room to suit your needs! Two car garage.
Location
State SC
County Richland
Area Irmo/St Andrews/Ballentine
Rooms
Primary Bedroom Level Main
Master Bedroom Double Vanity, Bath-Private, Separate Shower, Closet-Walk in, Whirlpool, Ceilings-Tray, Ceiling Fan, Closet-Private, Floors-EngineeredHardwood
Bedroom 2 Main Bath-Shared, Closet-Walk in, Ceiling Fan, Closet-Private, Floors-EngineeredHardwood
Dining Room Main Molding, Floors-EngineeredHardwood
Kitchen Main Eat In, Island, Pantry, Counter Tops-Granite, Cabinets-Glazed, Ceiling Fan, Floors-EngineeredHardwood
Interior
Interior Features Attic Storage, Ceiling Fan, Garage Opener, Smoke Detector
Heating Central, Electric, Heat Pump 1st Lvl
Cooling Central, Heat Pump 1st Lvl
Fireplaces Number 1
Fireplaces Type Insert, Gas Log-Natural
Equipment Dishwasher, Refrigerator, Microwave Above Stove, Microwave Built In, Electric Water Heater
Laundry Electric, Heated Space, Utility Room
Exterior
Exterior Feature Deck, Patio, Fireplace, Back Porch - Screened
Parking Features Garage Attached, Front Entry
Garage Spaces 2.0
Fence Around Pool, Privacy Fence
Pool Yes
Street Surface Paved
Building
Story 1
Foundation Crawl Space
Sewer Public
Water Public
Structure Type Brick-Partial-AbvFound,Vinyl
Schools
Elementary Schools Dutch Fork
Middle Schools Dutch Fork
High Schools Dutch Fork
School District Lexington/Richland Five
Read Less Info
Want to know what your home might be worth? Contact us for a FREE valuation!

Our team is ready to help you sell your home for the highest possible price ASAP
Bought with Coldwell Banker Realty






