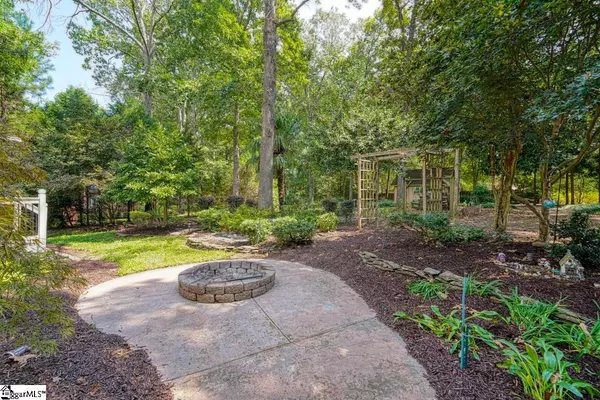$562,500
$575,000
2.2%For more information regarding the value of a property, please contact us for a free consultation.
5 Beds
4 Baths
3,111 SqFt
SOLD DATE : 10/26/2023
Key Details
Sold Price $562,500
Property Type Single Family Home
Sub Type Single Family Residence
Listing Status Sold
Purchase Type For Sale
Square Footage 3,111 sqft
Price per Sqft $180
Subdivision Woodridge
MLS Listing ID 1508240
Sold Date 10/26/23
Style Traditional
Bedrooms 5
Full Baths 3
Half Baths 1
HOA Fees $20/ann
HOA Y/N yes
Year Built 1990
Annual Tax Amount $2,221
Lot Size 0.800 Acres
Property Description
Welcome to this exquisite two-story all-brick home tucked away in the desirable Woodridge subdivision. This stunning residence offers the perfect blend of modern comfort and timeless elegance, with custom brick detailing adding to the curb appeal. You will be amazed at this beautifully manicured landscape. Enter into your spacious foyer, greeted with hardwoods, providing a warm and inviting ambiance. Dental molding accents adorn various rooms, showcasing the craftsmanship and style of the residence. Make your way down the hall into your oversized living room perfect for spending quality time with the ones you love. With your updated kitchen steps away. Fully equipped with updated appliances, granite countertops, and abundant natural light. Upstairs boasts four bedrooms with a bonus and three full baths. Enjoy your open primary suite with room to spare. One of the standout features of this home is the sunroom, which is attached to a screened-in porch. This additional living space provides a tranquil spot to enjoy the outdoors while remaining sheltered from the elements. The screened-in porch leads you to a beautiful backyard with a utility shed. This shed can easily be transformed into a man cave or used to store all your tools and equipment, as it has concrete floors with air conditioning. With so much yard to work with your possibilities are endless. LOCATION, LOCATION, LOCATION, near the YMCA, Target, restaurants, shopping, I-85, I-26, and District six public schools, charter schools, Montessori schools, and more. Please contact me today to experience this property firsthand.
Location
State SC
County Spartanburg
Area 033
Rooms
Basement None
Interior
Interior Features Ceiling Fan(s), Ceiling Smooth, Central Vacuum, Granite Counters, Countertops-Solid Surface, Walk-In Closet(s), Pantry
Heating Electric, Forced Air, Multi-Units, Heat Pump
Cooling Central Air, Electric, Multi Units, Heat Pump
Flooring Ceramic Tile, Wood, Luxury Vinyl Tile/Plank
Fireplaces Number 1
Fireplaces Type Gas Log, Gas Starter
Fireplace Yes
Appliance Dishwasher, Disposal, Dryer, Self Cleaning Oven, Convection Oven, Washer, Electric Oven, Free-Standing Electric Range, Range, Microwave, Gas Water Heater
Laundry 1st Floor, Walk-in, Electric Dryer Hookup, Washer Hookup, Laundry Room
Exterior
Parking Features Attached, Concrete, Garage Door Opener, Side/Rear Entry, Yard Door, Key Pad Entry
Garage Spaces 2.0
Community Features Common Areas, Street Lights, Playground, Sidewalks
Utilities Available Underground Utilities, Cable Available
Roof Type Architectural
Garage Yes
Building
Lot Description 1/2 - Acre, Sloped, Few Trees, Wooded, Sprklr In Grnd-Partial Yd
Story 2
Foundation Crawl Space
Sewer Septic Tank
Water Public, Spartanburg
Architectural Style Traditional
Schools
Elementary Schools West View
Middle Schools Rp Dawkins
High Schools Dorman
Others
HOA Fee Include Street Lights
Read Less Info
Want to know what your home might be worth? Contact us for a FREE valuation!

Our team is ready to help you sell your home for the highest possible price ASAP
Bought with Coldwell Banker Caine/Williams






