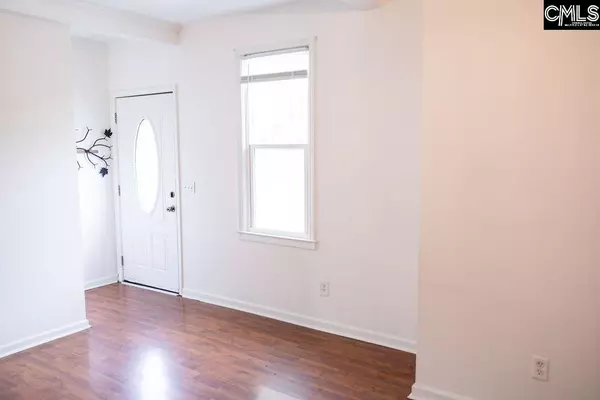$190,000
For more information regarding the value of a property, please contact us for a free consultation.
3 Beds
2 Baths
1,198 SqFt
SOLD DATE : 10/26/2023
Key Details
Property Type Single Family Home
Sub Type Single Family
Listing Status Sold
Purchase Type For Sale
Square Footage 1,198 sqft
Price per Sqft $168
Subdivision New Friarsgate
MLS Listing ID 571240
Sold Date 10/26/23
Style Ranch
Bedrooms 3
Full Baths 2
Year Built 1980
Lot Size 8,276 Sqft
Property Description
Fresh on the market! This well-maintained 3 bed, 2 bath has a spacious front yard featuring irrigation, sod and a paved driveway with a gravel extension for additional parking. Upon entering the home, you walk into the living room, boasting a true wood burning brick fireplace, elegant beams in the ceiling and durable Luxury Vinyl for flooring. The custom kitchen backsplash compliments the floor coloring and countertops. The laundry is hidden away in the kitchen with bifold doors along with breaker box. All bedrooms have fresh paint with updated fixtures and new carpet. The master bedroom has its own private bathroom with custom tiled walk-in shower and matching custom vanity top. The 3rd bedroom features a built-in murphy bed for easy flexing of the space to suit multiple needs! The back yard is just as well maintained as the front! Back yard features include: privacy fencing, fireplace, two sheds, play structure with swing set, concrete patio and a beautiful deck overlooking it all! Professional paperwork: termite bond, foundation work, full HVAC including vents, window replacement, and roof all within last few years! This house has been well maintained and won't last long at this price! No private showing allowed BEFORE open house on 9/29/23 after 6:30pm.
Location
State SC
County Richland
Area Irmo/St Andrews/Ballentine
Rooms
Primary Bedroom Level Main
Master Bedroom Bath-Private, Closet-Walk in, Ceilings-Box, Ceiling Fan, Floors - Carpet
Bedroom 2 Main Ceilings-Box, Closet-Private, Floors - Carpet
Kitchen Main Counter Tops-Formica, Cabinets-Stained, Floors-Laminate, Backsplash-Tiled
Interior
Heating Central
Cooling Central
Fireplaces Number 1
Equipment Dishwasher, Disposal, Dryer, Refrigerator, Washer, Microwave Above Stove
Laundry Closet, Kitchen
Exterior
Exterior Feature Deck, Patio, Sprinkler, Fireplace
Parking Features None
Fence Privacy Fence, Rear Only Wood
Street Surface Paved
Building
Story 1
Foundation Crawl Space
Sewer Public
Water Public
Structure Type Vinyl
Schools
Elementary Schools H. E. Corley
Middle Schools Crossroads
High Schools Dutch Fork
School District Lexington/Richland Five
Read Less Info
Want to know what your home might be worth? Contact us for a FREE valuation!

Our team is ready to help you sell your home for the highest possible price ASAP
Bought with NextHome Specialists






