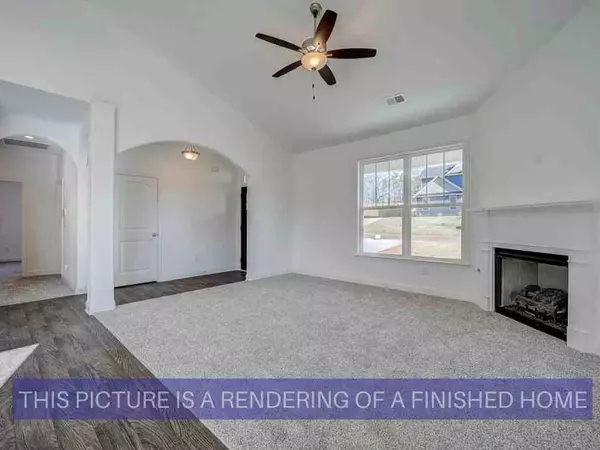$299,660
$299,660
For more information regarding the value of a property, please contact us for a free consultation.
3 Beds
2 Baths
1,473 SqFt
SOLD DATE : 10/27/2023
Key Details
Sold Price $299,660
Property Type Single Family Home
Sub Type Single Family Residence
Listing Status Sold
Purchase Type For Sale
Square Footage 1,473 sqft
Price per Sqft $203
Subdivision The Preserve At Pendleton
MLS Listing ID 20259136
Sold Date 10/27/23
Style Craftsman
Bedrooms 3
Full Baths 2
Construction Status Under Construction
HOA Fees $31/ann
HOA Y/N Yes
Total Fin. Sqft 1473
Year Built 2023
Property Description
Estimated Completion in October: The JASPER floor plan boasts nearly 1,450 square feet with 3 bedrooms, 2 bathrooms, a large covered back porch and a 2-car garage. This home is expected to be finished in September 2023. Luxury rolled vinyl throughout the Living areas, gas log fireplace with stone up to the mantle, private back yard, underground irrigation, the Smart Home technology package, walk in closets & ceramic tile shower and all the other things to make life convenient. This property is adjacent to Clemson University agricultural dirt to add that promised privacy. Call your favorite Real Estate professional and schedule your private tour today! Ask about our $5,000 Closing Cost Incentive!
Location
State SC
County Anderson
Community Common Grounds/Area, Playground
Area 101-Anderson County, Sc
Body of Water None
Rooms
Basement None, Crawl Space
Main Level Bedrooms 3
Ensuite Laundry Washer Hookup, Electric Dryer Hookup
Interior
Interior Features Ceiling Fan(s), Cathedral Ceiling(s), Dual Sinks, Fireplace, Granite Counters, Garden Tub/Roman Tub, High Ceilings, Bath in Primary Bedroom, Pull Down Attic Stairs, Smooth Ceilings, Separate Shower, Cable TV, Upper Level Primary, Walk-In Closet(s), Walk-In Shower, Breakfast Area
Laundry Location Washer Hookup,Electric Dryer Hookup
Heating Heat Pump, Natural Gas
Cooling Central Air, Electric
Flooring Carpet, Ceramic Tile, Vinyl
Fireplaces Type Gas, Gas Log, Option
Fireplace Yes
Window Features Insulated Windows,Tilt-In Windows,Vinyl
Appliance Dishwasher, Electric Oven, Electric Range, Disposal, Gas Water Heater, Microwave
Laundry Washer Hookup, Electric Dryer Hookup
Exterior
Exterior Feature Sprinkler/Irrigation, Porch
Garage Attached, Garage, Driveway
Garage Spaces 2.0
Community Features Common Grounds/Area, Playground
Utilities Available Electricity Available, Natural Gas Available, Phone Available, Sewer Available, Underground Utilities, Water Available, Cable Available
Waterfront No
Water Access Desc Public
Roof Type Architectural,Shingle
Accessibility Low Threshold Shower
Porch Front Porch, Porch
Parking Type Attached, Garage, Driveway
Garage Yes
Building
Lot Description Cul-De-Sac, City Lot, Subdivision
Entry Level One and One Half
Foundation Crawlspace
Builder Name SK Builders, Inc.
Sewer Private Sewer
Water Public
Architectural Style Craftsman
Level or Stories One and One Half
Structure Type Stone Veneer,Vinyl Siding
Construction Status Under Construction
Schools
Elementary Schools Pendleton Elem
Middle Schools Riverside Middl
High Schools Pendleton High
Others
HOA Fee Include Street Lights
Tax ID 410-70-3010
Security Features Smoke Detector(s)
Acceptable Financing USDA Loan
Membership Fee Required 380.0
Listing Terms USDA Loan
Financing Cash
Read Less Info
Want to know what your home might be worth? Contact us for a FREE valuation!

Our team is ready to help you sell your home for the highest possible price ASAP
Bought with Posh Properties Realty Group
Get More Information







