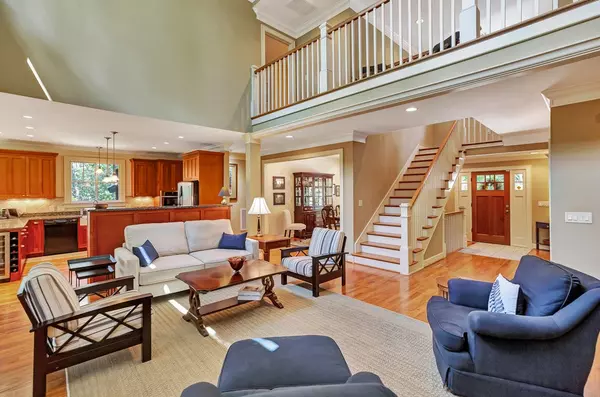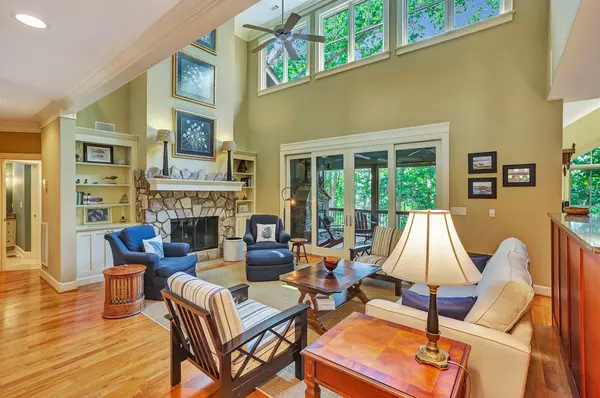$1,300,000
$1,399,000
7.1%For more information regarding the value of a property, please contact us for a free consultation.
3 Beds
5 Baths
4,011 SqFt
SOLD DATE : 11/01/2023
Key Details
Sold Price $1,300,000
Property Type Single Family Home
Sub Type Single Family Residence
Listing Status Sold
Purchase Type For Sale
Square Footage 4,011 sqft
Price per Sqft $324
Subdivision Edgewater Hills
MLS Listing ID 20266253
Sold Date 11/01/23
Style Traditional
Bedrooms 3
Full Baths 4
Half Baths 1
HOA Fees $38/ann
HOA Y/N Yes
Abv Grd Liv Area 3,066
Total Fin. Sqft 4011
Year Built 2008
Tax Year 2022
Lot Size 0.580 Acres
Acres 0.58
Property Description
Stunning lakefront residence located in an upscale development just five minutes from I-85. Home features expansive hardwood floors throughout, quartz counters in kitchen along with a center island, gas cooktop, built in wall oven/microwave, integrated wine fridge, motion activated faucet, breakfast area and a walk in pantry. Great room has lake views, stone surround fireplace, soaring 20 foot ceiling and direct access to the screen porch with another stone surround fireplace and wood ceiling. The lakeside master suite offers a cozy fireplace, screen porch access, vaulted ceiling, walk in closet, walk in tile shower, two sinks and separate toilet room. The main level is completed with a spacious formal dining room and an office/study. Two guest suites upstairs are both oversized and each have walk in closets and private full bathrooms. The lower level recreation room comes with a pool table and has an efficiency kitchen. Connected to the rec room is a nice media room which could also be easily used as a 4th bedroom. Two other unfinished rooms allow for ample storage space along with a third room currently used as a workshop. The lakeside lower deck includes a relaxing hot tub! Beautiful lake frontage with a covered slip dock on extremely deep water and awesome open water views, rip-rap shoreline, power and water service, wheeled gang walk and storage locker. Ideal spot for spot for swimming, skiing, fishing or just relaxing. Other features include a grilling deck, 3+ car garage(owner can fit 3 cars plus 2 jet skis), built in saltwater fish tank visible from the office and master bathroom, full home sound system, outdoor shower, alarm system, custom built-in cabinets, open upstairs balcony and covered rocking chair front porch. Figs, raspberries and blueberries growing on the property. Home must be viewed in person to appreciate the details and gorgeous water.
Location
State SC
County Oconee
Area 206-Oconee County, Sc
Body of Water Hartwell
Rooms
Basement Daylight, Full, Finished, Heated, Interior Entry, Walk-Out Access
Main Level Bedrooms 1
Interior
Interior Features Wet Bar, Bookcases, Ceiling Fan(s), Cathedral Ceiling(s), Dual Sinks, Fireplace, High Ceilings, Bath in Primary Bedroom, Multiple Primary Suites, Quartz Counters, Smooth Ceilings, Shower Only, Upper Level Primary, Walk-In Closet(s), Walk-In Shower, Wired for Sound, Breakfast Area, Workshop
Heating Gas, Heat Pump, Multiple Heating Units
Cooling Heat Pump
Flooring Hardwood, Slate, Tile
Fireplaces Type Gas, Multiple, Option
Fireplace Yes
Window Features Blinds,Insulated Windows
Appliance Built-In Oven, Dishwasher, Gas Cooktop, Microwave, Refrigerator, Trash Compactor, Plumbed For Ice Maker
Laundry Washer Hookup, Electric Dryer Hookup
Exterior
Exterior Feature Deck, Porch
Parking Features Detached, Garage, Driveway, Garage Door Opener
Garage Spaces 3.0
Utilities Available Cable Available, Electricity Available, Propane, Septic Available, Underground Utilities, Water Available
Waterfront Description Boat Dock/Slip,Water Access,Waterfront
View Y/N Yes
Water Access Desc Public
View Water
Roof Type Architectural,Shingle
Accessibility Low Threshold Shower
Porch Deck, Front Porch, Porch, Screened
Garage Yes
Building
Lot Description Outside City Limits, Subdivision, Sloped, Trees, Views, Wooded, Waterfront
Entry Level Three Or More
Foundation Basement
Sewer Septic Tank
Water Public
Architectural Style Traditional
Level or Stories Three Or More
Structure Type Other
Schools
Elementary Schools Fair-Oak Elem
Middle Schools Oakway Middle
High Schools West Oak High
Others
HOA Fee Include Other,See Remarks
Tax ID 341-04-01-028
Security Features Security System Owned,Smoke Detector(s)
Membership Fee Required 460.0
Financing Cash
Read Less Info
Want to know what your home might be worth? Contact us for a FREE valuation!

Our team is ready to help you sell your home for the highest possible price ASAP
Bought with NONMEMBER OFFICE






