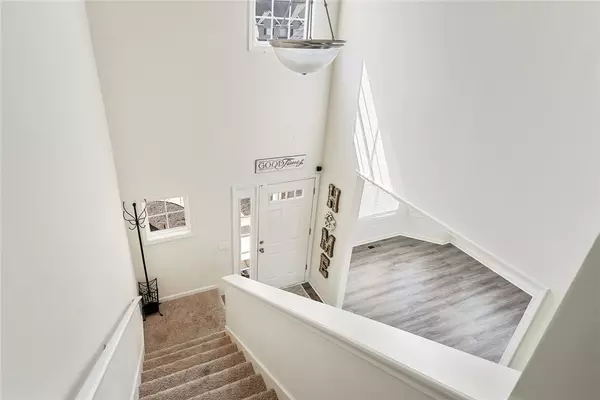$316,000
$320,000
1.3%For more information regarding the value of a property, please contact us for a free consultation.
4 Beds
3 Baths
2,309 SqFt
SOLD DATE : 11/02/2023
Key Details
Sold Price $316,000
Property Type Single Family Home
Sub Type Single Family Residence
Listing Status Sold
Purchase Type For Sale
Square Footage 2,309 sqft
Price per Sqft $136
Subdivision Winding Stream
MLS Listing ID 20263188
Sold Date 11/02/23
Style Traditional
Bedrooms 4
Full Baths 2
Half Baths 1
HOA Fees $25/ann
HOA Y/N Yes
Abv Grd Liv Area 2,309
Total Fin. Sqft 2309
Year Built 2009
Annual Tax Amount $1,006
Tax Year 2022
Lot Size 10,454 Sqft
Acres 0.24
Property Description
FRESH UPDATES and NEW PRICE!! Sellers have completed several updates/projects including updating kitchen flooring, planting seed and laying straw in the front of the house, professional cleaning, pressure washing exterior, scraping and painting trim on exterior doors, and interior paint touchups. Welcome to Winding Stream...225 Streams Way is a gem! This home, built around 2009, sits on nearly a quarter acre lot, has plenty of space at over 2800 sq ft., and most of the lot is the backyard which provides ample space for play and enjoyment. The main level of the home features a 2-story foyer with a formal dining room right on the front of the house. The large kitchen, with a fantastic pantry cabinet system, is connected to a breakfast area. There are bay windows everywhere in this home! A comfortable living room, complete with fireplace, is connected to the extra large deck and fully fenced yard through a set of french doors. Lots of windows in the living room allows for an abundance of natural light. Also featured on the main level is a half-bath, laundry room, and the primary suite. The spacious suite features a tray ceiling, it's own access to the back deck, multiple closets, and a large en-suite bathroom with double sinks in a large vanity, garden tub, and separate shower. The upper level of this home is where you will find the secondary bedrooms, lots of storage, a large secondary bathroom, and a spacious bonus room. Plenty of storage, plenty of space, plenty of everything! Don't miss the chance to make this home yours!
Location
State SC
County Anderson
Area 107-Anderson County, Sc
Rooms
Basement None, Crawl Space
Main Level Bedrooms 1
Interior
Interior Features Tray Ceiling(s), Ceiling Fan(s), Cathedral Ceiling(s), Dual Sinks, Entrance Foyer, French Door(s)/Atrium Door(s), Garden Tub/Roman Tub, High Ceilings, Laminate Countertop, Bath in Primary Bedroom, Pull Down Attic Stairs, Smooth Ceilings, Separate Shower, Upper Level Primary, Vaulted Ceiling(s), Walk-In Closet(s), Walk-In Shower, Breakfast Area, French Doors
Heating Central, Electric, Forced Air
Cooling Central Air, Electric, Forced Air
Flooring Carpet, Ceramic Tile, Luxury Vinyl, Luxury VinylPlank
Fireplaces Type Gas, Option
Fireplace No
Window Features Blinds,Bay Window(s),Tilt-In Windows,Vinyl
Appliance Dishwasher, Electric Oven, Electric Range, Electric Water Heater, Disposal, Microwave, Refrigerator
Laundry Washer Hookup, Electric Dryer Hookup
Exterior
Exterior Feature Deck, Fence, Porch
Parking Features Attached, Garage, Driveway, Garage Door Opener
Garage Spaces 2.0
Fence Yard Fenced
Utilities Available Electricity Available, Propane, Sewer Available, Water Available
Water Access Desc Public
Roof Type Architectural,Shingle
Accessibility Low Threshold Shower
Porch Deck, Front Porch
Garage Yes
Building
Lot Description Outside City Limits, Subdivision, Sloped
Entry Level Two
Foundation Crawlspace
Sewer Public Sewer
Water Public
Architectural Style Traditional
Level or Stories Two
Structure Type Vinyl Siding
Schools
Elementary Schools New Prospect El
Middle Schools Robert Anderson Middle
High Schools Westside High
Others
HOA Fee Include Street Lights
Tax ID 069-28-02-016-000
Security Features Smoke Detector(s)
Acceptable Financing USDA Loan
Membership Fee Required 300.0
Listing Terms USDA Loan
Financing FHA
Read Less Info
Want to know what your home might be worth? Contact us for a FREE valuation!

Our team is ready to help you sell your home for the highest possible price ASAP
Bought with BHHS C Dan Joyner - Anderson






