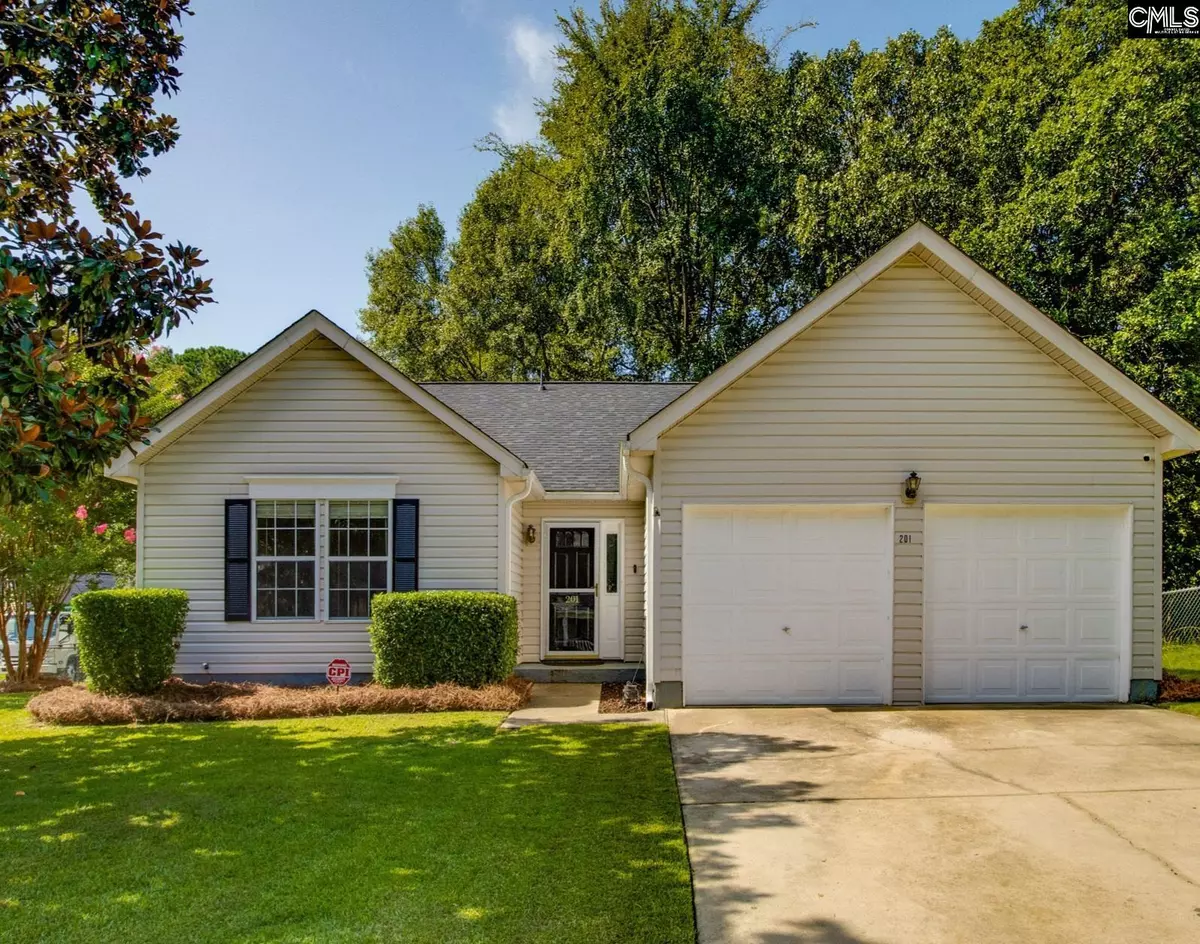$240,000
For more information regarding the value of a property, please contact us for a free consultation.
3 Beds
2 Baths
1,484 SqFt
SOLD DATE : 11/02/2023
Key Details
Property Type Single Family Home
Sub Type Single Family
Listing Status Sold
Purchase Type For Sale
Square Footage 1,484 sqft
Price per Sqft $160
Subdivision Riverwalk
MLS Listing ID 568680
Sold Date 11/02/23
Style Traditional
Bedrooms 3
Full Baths 2
Year Built 1992
Lot Size 0.340 Acres
Property Description
Welcome to this charming single-level home with three bedrooms and two bathrooms situated on a large corner lot. This well-maintained property offers a comfortable and inviting living space for its future owners. As you enter the home, you'll immediately notice the cozy fireplace, and the low maintenance laminate flooring, providing warmth and ambiance to the open living room. The kitchen features ample natural wood cabinetry and tile flooring. The spacious owner's suite features include tray ceiling, walk-in closet and ensuite bathroom. One of the highlights of this property is the flex room, which offers versatility and can be tailored to your specific needs. Whether you require a home office, a recreational space, or a craft room, this flex room provides the flexibility to accommodate any of these options. The roof shingles were replaced in 2018 and HVAC was replaced in 2017. For those who enjoy working with their hands or pursuing hobbies, there is a workshop. This dedicated space is perfect for DIY enthusiasts, artists, or anyone needing a space for projects or storage. Located in an award-winning school district, this home offers access to quality education for families with school-aged children. The property's convenient location ensures quick and easy access to Interstate 26, making commuting or traveling a breeze. You'll also appreciate the proximity to various shopping and dining facilities. No HOA. This home is being offered in its as-is condition.
Location
State SC
County Richland
Area Irmo/St Andrews/Ballentine
Rooms
Other Rooms Bonus-Finished
Primary Bedroom Level Main
Master Bedroom Separate Shower, Closet-Walk in, Ceilings-Tray, Ceiling Fan
Bedroom 2 Main Ceilings-Box, Ceiling Fan, Closet-Private
Kitchen Main Cabinets-Natural, Pantry, Counter Tops-Formica, Floors-Tile
Interior
Interior Features Garage Opener, Security System-Owned, Attic Pull-Down Access
Heating Central
Cooling Central
Fireplaces Number 1
Fireplaces Type Wood Burning
Equipment Dishwasher
Laundry Closet, Heated Space
Exterior
Exterior Feature Deck, Workshop
Parking Features Garage Attached, Front Entry
Garage Spaces 2.0
Fence Rear Only-Chain Link
Street Surface Paved
Building
Lot Description Corner
Story 1
Foundation Slab
Sewer Public
Water Public
Structure Type Vinyl
Schools
Elementary Schools Dutch Fork
Middle Schools Dutch Fork
High Schools Dutch Fork
School District Lexington/Richland Five
Read Less Info
Want to know what your home might be worth? Contact us for a FREE valuation!

Our team is ready to help you sell your home for the highest possible price ASAP
Bought with Brand Name Real Estate






