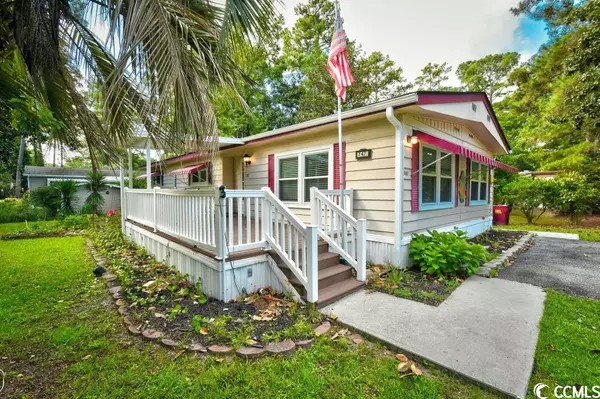Bought with Associated Pearl Real Estate
$125,000
$134,400
7.0%For more information regarding the value of a property, please contact us for a free consultation.
2 Beds
2 Baths
1,440 SqFt
SOLD DATE : 11/01/2023
Key Details
Sold Price $125,000
Property Type Manufactured Home
Sub Type Manufactured Home
Listing Status Sold
Purchase Type For Sale
Square Footage 1,440 sqft
Price per Sqft $86
Municipality Ocean Pines (formerly Jensens)
Subdivision Ocean Pines (Formerly Jensens)
MLS Listing ID 2315241
Sold Date 11/01/23
Style Mobile Home
Bedrooms 2
Full Baths 2
Construction Status Resale
HOA Fees $493/mo
HOA Y/N Yes
Land Lease Amount 493.0
Year Built 1973
Property Sub-Type Manufactured Home
Source CCAR
Property Description
*OPEN HOUSE 10/21/23 11:00-1:00PM* Looking for the retired beach life? Look no further! This recently updated home is just a golf cart ride to the beautiful atlantic ocean! You can enjoy your morning coffee or evening cocktail on the large front porch with awning. Recent remodeling includes complete kitchen with quartz countertop, LVP in most of the house, new windows and new glass shower door. The community features 2 clubhouses, 2 pools, a gym and is conveniently located to restaurants, hospital, shopping and the beach!
Location
State SC
County Horry
Community Ocean Pines (Formerly Jensens)
Area 28C Garden City Extension To Merging Of 17 Busines
Zoning MHP
Interior
Interior Features Handicap Access, Window Treatments, Breakfast Area, Solid Surface Counters
Heating Electric
Cooling Central Air
Flooring Other, Vinyl
Furnishings Unfurnished
Fireplace No
Appliance Dishwasher, Disposal, Microwave, Range, Refrigerator, Range Hood, Dryer, Washer
Laundry Washer Hookup
Exterior
Exterior Feature Deck, Storage
Parking Features Driveway
Pool Community, Outdoor Pool
Community Features Clubhouse, Golf Carts OK, Recreation Area, Pool
Utilities Available Cable Available, Electricity Available, Other, Phone Available, Sewer Available
Amenities Available Clubhouse, Owner Allowed Golf Cart, Pet Restrictions
Total Parking Spaces 2
Building
Entry Level One
Foundation None
Builder Name Broadmore
Level or Stories One
Construction Status Resale
Schools
Elementary Schools Seaside Elementary School
Middle Schools Saint James Middle School
High Schools Saint James High School
Others
HOA Fee Include Association Management,Common Areas,Legal/Accounting,Pool(s),Recreation Facilities,Trash
Senior Community Yes
Tax ID 99800092829
Monthly Total Fees $493
Security Features Smoke Detector(s)
Acceptable Financing Cash, Conventional
Disclosures Covenants/Restrictions Disclosure, Seller Disclosure
Listing Terms Cash, Conventional
Financing Cash
Special Listing Condition None
Pets Allowed Owner Only, Yes
Read Less Info
Want to know what your home might be worth? Contact us for a FREE valuation!

Our team is ready to help you sell your home for the highest possible price ASAP

Copyright 2025 Coastal Carolinas Multiple Listing Service, Inc. All rights reserved.
Get More Information







