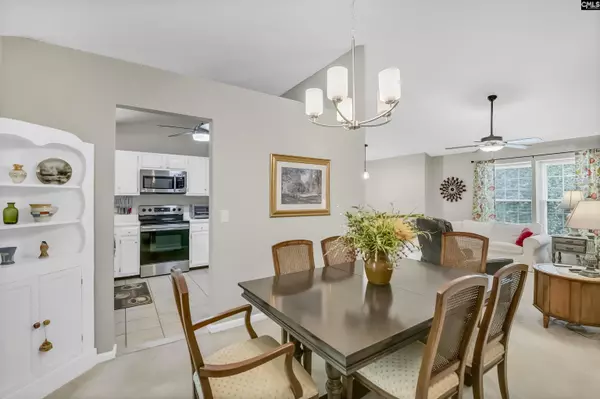$225,000
For more information regarding the value of a property, please contact us for a free consultation.
4 Beds
3 Baths
1,670 SqFt
SOLD DATE : 11/06/2023
Key Details
Property Type Single Family Home
Sub Type Single Family
Listing Status Sold
Purchase Type For Sale
Square Footage 1,670 sqft
Price per Sqft $140
Subdivision Riverwalk
MLS Listing ID 570041
Sold Date 11/06/23
Style Bi-level
Bedrooms 4
Full Baths 3
Year Built 1991
Lot Size 10,890 Sqft
Property Description
Welcoming well maintained 4 bedroom 3 bath home in popular Riverwalk! Move in ready, this airy open floor plan features cathedral ceilings, formal dining, neutral colors and plenty of light filled spaces. Primary bedroom on the main level has a private bath, 2 additional bedrooms share a hall bath. On the lower level is the 4th and largest bedroom with private bath, walk in closet and wood burning fireplace with seating area, would work well as a second master, in law suite or separate living space. Also on the lower level is a oversized garage with ample space for parking and storage. This one owner home has been very lovingly cared for and updated since it was built in 1991. Champion windows. New HVAC installed in August 2023. Roof installed 2018. Dutch Fork Schools. Back on market no fault to seller.
Location
State SC
County Richland
Area Irmo/St Andrews/Ballentine
Rooms
Primary Bedroom Level Main
Master Bedroom Bath-Private, Ceilings-Box, Ceiling Fan, Closet-Private, Floors - Carpet
Bedroom 2 Main Tub-Shower, Ceilings-Box, Ceiling Fan, Closet-Private, Floors - Carpet
Dining Room Ceilings-Cathedral, Floors - Carpet
Kitchen Main Eat In, Counter Tops-Formica, Floors-Tile, Cabinets-Painted, Ceiling Fan
Interior
Heating Central
Cooling Central
Fireplaces Type Gas Log-Natural
Equipment Dishwasher, Disposal, Icemaker, Refrigerator, Microwave Above Stove, Microwave Built In, Electric Water Heater
Laundry Utility Room
Exterior
Exterior Feature Gutters - Full, Front Porch - Uncovered
Parking Features Garage Attached, Front Entry
Garage Spaces 2.0
Fence NONE
Pool No
Street Surface Paved
Building
Story 2
Foundation Slab
Sewer Public
Water Public
Structure Type Vinyl
Schools
Elementary Schools Dutch Fork
Middle Schools Dutch Fork
High Schools Dutch Fork
School District Lexington/Richland Five
Read Less Info
Want to know what your home might be worth? Contact us for a FREE valuation!

Our team is ready to help you sell your home for the highest possible price ASAP
Bought with eXp Realty LLC






