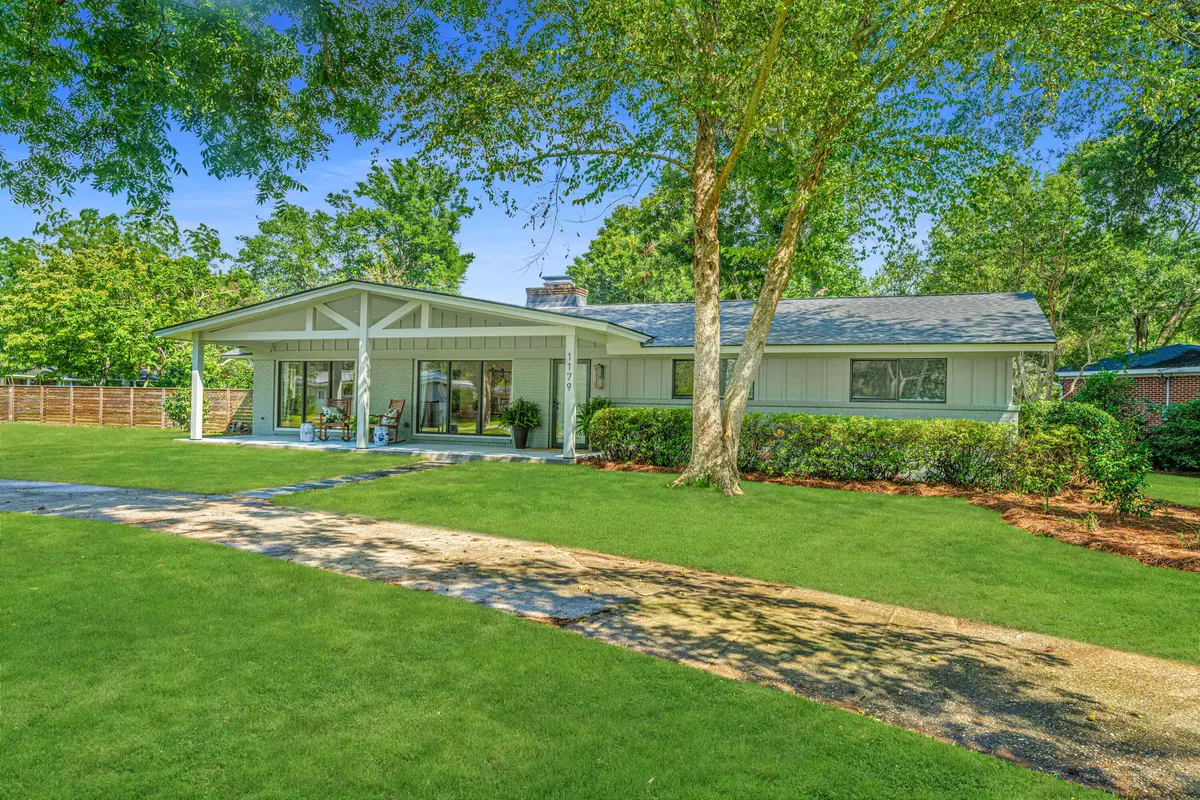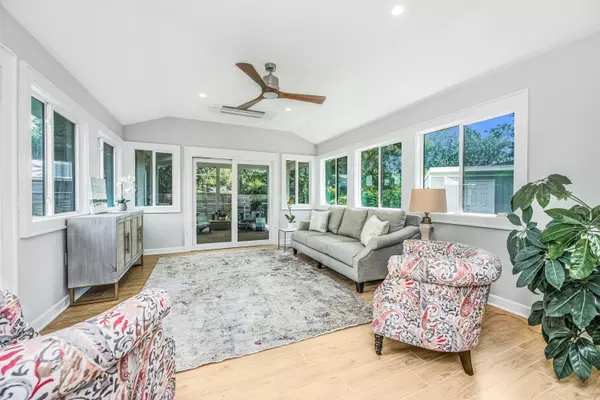Bought with BHHS Carolina Sun Real Estate
$750,000
$750,000
For more information regarding the value of a property, please contact us for a free consultation.
3 Beds
2 Baths
1,979 SqFt
SOLD DATE : 09/13/2023
Key Details
Sold Price $750,000
Property Type Single Family Home
Sub Type Single Family Detached
Listing Status Sold
Purchase Type For Sale
Square Footage 1,979 sqft
Price per Sqft $378
Subdivision Lawton Bluff
MLS Listing ID 23018950
Sold Date 09/13/23
Bedrooms 3
Full Baths 2
Year Built 1960
Lot Size 0.340 Acres
Acres 0.34
Property Description
Immaculate renovation from top to bottom, inside and out of lovely mid-century modern ranch 5-7 minutes from downtown. Walls removed to create open concept between front living/dining rooms. Central kitchen layout is entertainer's dream. Bright family room and screened porch added to rear offer tons of privacy. New front porch completes the picture. 3 bedrooms feature large closets. Bathrooms completely updated. Laundry room large enough for small office/bonus room. Durable wood-look tile covers original slab foundation-no crawlspace issues. Large, lush lot with beautiful azaleas, camellias, flowering bulbs, pecan trees and jasmine arbor--gardener's delight with something in bloom year-round. All work thoughtfully done by licensed contractor/owner and subcontractors. ... more....New (2019-2023) electrical, plumbing, windows, and roof. Freshly painted inside and out - absolutely move-in ready! A $2,500 Lender Credit is available and will be applied towards the buyer's closing costs and pre-paids if the buyer chooses to use the seller's preferred lender. This credit is in addition to any negotiated seller concessions.
Location
State SC
County Charleston
Area 21 - James Island
Rooms
Primary Bedroom Level Lower
Master Bedroom Lower Ceiling Fan(s), Walk-In Closet(s)
Interior
Interior Features Ceiling - Smooth, Walk-In Closet(s), Pantry
Heating Natural Gas
Cooling Central Air, Other
Flooring Ceramic Tile
Fireplaces Number 1
Fireplaces Type Living Room, One
Laundry Laundry Room
Exterior
Exterior Feature Lawn Well
Fence Fence - Wooden Enclosed
Utilities Available Dominion Energy, James IS PSD
Roof Type Architectural
Porch Patio, Front Porch, Screened
Building
Story 1
Foundation Slab
Sewer Public Sewer
Water Public, Well
Architectural Style Ranch
Level or Stories One
New Construction No
Schools
Elementary Schools Harbor View
Middle Schools Camp Road
High Schools James Island Charter
Others
Financing Any,Conventional
Read Less Info
Want to know what your home might be worth? Contact us for a FREE valuation!

Our team is ready to help you sell your home for the highest possible price ASAP






