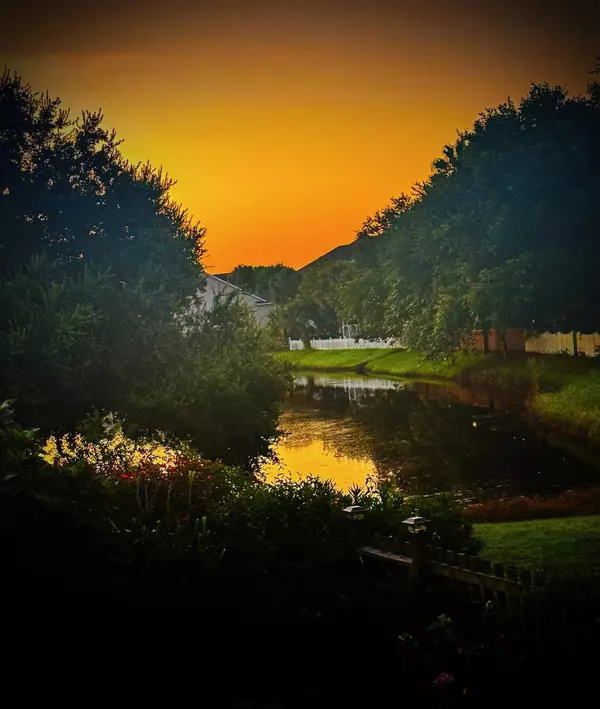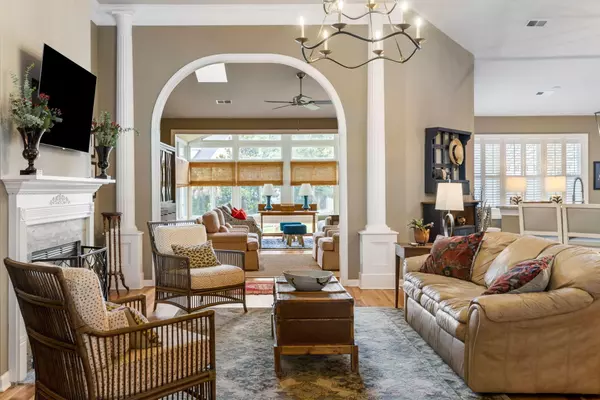Bought with Carolina One Real Estate
$980,000
$992,000
1.2%For more information regarding the value of a property, please contact us for a free consultation.
3 Beds
2.5 Baths
2,649 SqFt
SOLD DATE : 09/22/2023
Key Details
Sold Price $980,000
Property Type Single Family Home
Sub Type Single Family Detached
Listing Status Sold
Purchase Type For Sale
Square Footage 2,649 sqft
Price per Sqft $369
Subdivision Seaside Farms
MLS Listing ID 23017362
Sold Date 09/22/23
Bedrooms 3
Full Baths 2
Half Baths 1
Year Built 2001
Lot Size 10,890 Sqft
Acres 0.25
Property Description
This one story home is an exceptional residence that exudes beauty and elegance. It has undergone a complete renovation, leaving no detail untouched. The house features impressive 12 foot ceilings that tower over heartpine floors. The floorplan has been thoughtfully designed to provide an open and inviting space for both living and entertaining. A generously sized living room has a gas fireplace making this entire space cozy and handsome. This room seamlessly transitions into a breathtaking sunroom that offers captivating views of a serene pond and abundant wildlife. Natural light floods the space. The kitchen has ''leathered'' natural stone countertops that add a touch of sophistication and is equipped with new appliances, a pantry, and island. There is also a spacious eat inkitchen perfect for casual dining and gatherings. Adjacent to the kitchen is a formal dining area, followed by a versatile room that can serve as an office, study, library or even an extra bedroom.
A powder room completes this side of the home, adding a touch of convenience and luxury. The bedrooms are situated on the opposite side of the house, offering privacy and tranquility. The primary bedroom is large and features an ensuite bath with walk in closet, double sinks, and both a shower and tub. Two additional bedrooms share a recently renovated bathroom, providing comfortable accommodations for family members and guests. In addition to the exquisite indoor living spaces this home has two deck areas - each with a distinct charm. One deck is equipped with Bahama shutters for privacy and a newly installed awning for shade. The other side of the home has a deck where one can soak up the rays! An encapsulated crawl space finishes off this pristine home!
Located in an ideal setting, this residence offers the perfect combination of convenience and proximity. Situated just minutes from the beach and a mere 6 miles from Charleston, it provides easy access to both coastal delights and the city attractions. The surrounding area offers many amenities, with shopping, dining, grocery stores, and even a Target - all within walking or biking distance. To truly appreciate its remarkable qualities, we invite you to make an appointment and see this home for yourself,
Location
State SC
County Charleston
Area 42 - Mt Pleasant S Of Iop Connector
Rooms
Primary Bedroom Level Lower
Master Bedroom Lower Garden Tub/Shower, Walk-In Closet(s)
Interior
Interior Features Ceiling - Cathedral/Vaulted, Ceiling - Smooth, High Ceilings, Garden Tub/Shower, Kitchen Island, Walk-In Closet(s), Ceiling Fan(s), Eat-in Kitchen, Family, Formal Living, Entrance Foyer, Pantry, Separate Dining, Study, Sun
Heating Heat Pump
Cooling Central Air
Flooring Wood
Fireplaces Number 1
Fireplaces Type Living Room, One
Exterior
Exterior Feature Lawn Irrigation
Garage Spaces 3.0
Fence Fence - Wooden Enclosed
Community Features Clubhouse, Pool, Trash, Walk/Jog Trails
Utilities Available Dominion Energy, Mt. P. W/S Comm
Waterfront Description Pond Site
Roof Type Architectural
Porch Deck, Front Porch
Total Parking Spaces 3
Building
Lot Description .5 - 1 Acre
Story 1
Foundation Raised Slab
Sewer Public Sewer
Water Public
Architectural Style Traditional
Level or Stories One
New Construction No
Schools
Elementary Schools Jennie Moore
Middle Schools Laing
High Schools Lucy Beckham
Others
Financing Any
Read Less Info
Want to know what your home might be worth? Contact us for a FREE valuation!

Our team is ready to help you sell your home for the highest possible price ASAP






