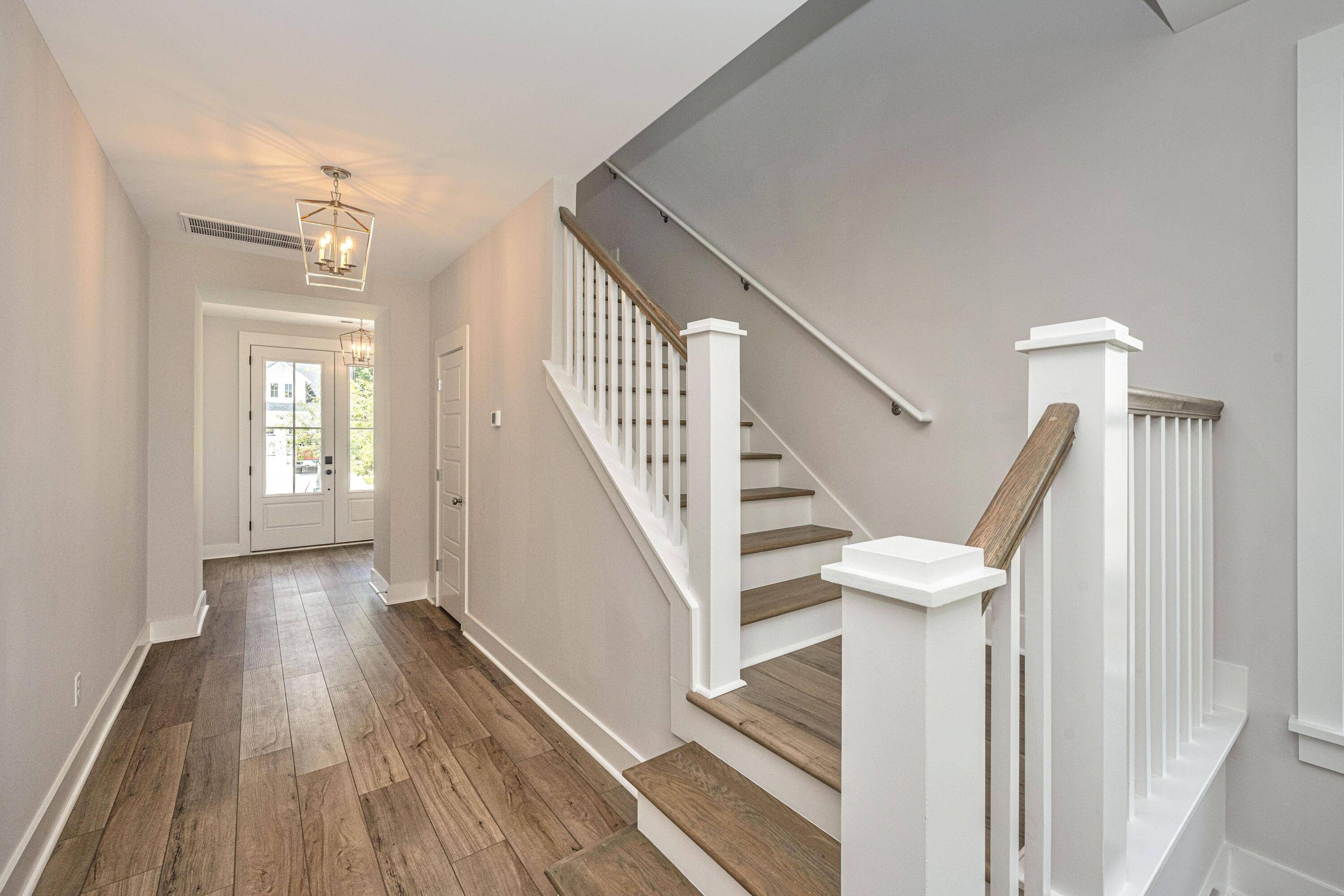Bought with EXP Realty LLC
$534,000
$534,900
0.2%For more information regarding the value of a property, please contact us for a free consultation.
3 Beds
2.5 Baths
2,192 SqFt
SOLD DATE : 10/27/2023
Key Details
Sold Price $534,000
Property Type Single Family Home
Sub Type Single Family Detached
Listing Status Sold
Purchase Type For Sale
Square Footage 2,192 sqft
Price per Sqft $243
Subdivision Nexton
MLS Listing ID 23019220
Sold Date 10/27/23
Bedrooms 3
Full Baths 2
Half Baths 1
Year Built 2023
Lot Size 6,969 Sqft
Acres 0.16
Property Sub-Type Single Family Detached
Property Description
Welcome to your brand newly built (in June 2023) dream home never lived in nestled in a picturesque neighborhood that seamlessly blends luxury with comfort. This charming residence boasts a main level living design, offering the convenience of a primary suite downstairs for ultimate relaxation and privacy. With a total of three spacious bedrooms and 2.5 meticulously designed bathrooms, this home effortlessly accommodates both family and guests. A loft area provides a versatile space that can adapt to your needs, whether it be a cozy reading nook or a home office. Step out onto the covered rear porch and soak in the tranquility of your surroundings while savoring the fresh air.Inside, the ambiance is elevated by the modern allure of luxury vinyl plank (LVP) flooring, exuding both elegance and ease of maintenance. The heart of the home, a semi-gourmet kitchen, is a culinary enthusiast's haven, adorned with quartz countertops and shaker style cabinets featuring convenient rollout drawers. Equipped with top-of-the-line stainless steel appliances, this kitchen is primed for culinary adventures. Beyond the home's impeccable features lies a community designed for an enriched lifestyle. With amenities such as pickleball courts, tennis courts, basketball courts, and an exercise facility, an active and engaging way of life is at your doorstep. The jewel of the community, a resort-style pool, promises endless relaxation and enjoyment. Recognized for its excellence, the award-winning neighborhood is not just a place to live, but a place to thrive. Its walkable layout invites you to explore its beauty, fostering connections with both nature and neighbors. Experience the harmonious fusion of comfort, luxury, and community in this exceptional abode. Washer & dryer can convey with an acceptable offer in as-is condition.
Location
State SC
County Berkeley
Area 74 - Summerville, Ladson, Berkeley Cty
Region Midtown
City Region Midtown
Rooms
Primary Bedroom Level Lower
Master Bedroom Lower Ceiling Fan(s), Walk-In Closet(s)
Interior
Interior Features Ceiling - Smooth, High Ceilings, Garden Tub/Shower, Kitchen Island, Walk-In Closet(s), Ceiling Fan(s), Eat-in Kitchen, Family, Entrance Foyer, Loft, Other, Pantry, Separate Dining
Heating Natural Gas
Cooling Central Air
Flooring Ceramic Tile, Luxury Vinyl
Window Features ENERGY STAR Qualified Windows
Laundry Electric Dryer Hookup, Washer Hookup, Laundry Room
Exterior
Exterior Feature Stoop
Parking Features 2 Car Garage, Attached, Off Street
Garage Spaces 2.0
Community Features Clubhouse, Dog Park, Fitness Center, Other, Park, Pool, Tennis Court(s), Trash, Walk/Jog Trails
Utilities Available BCW & SA, Berkeley Elect Co-Op, Dominion Energy
Roof Type Architectural
Porch Covered, Porch
Total Parking Spaces 2
Building
Lot Description 0 - .5 Acre, High, Level
Story 2
Foundation Raised Slab
Sewer Public Sewer
Water Public
Architectural Style Contemporary
Level or Stories One and One Half, Two
Structure Type Cement Siding
New Construction Yes
Schools
Elementary Schools Nexton Elementary
Middle Schools Sangaree Intermediate
High Schools Cane Bay High School
Others
Acceptable Financing Any, Cash, Conventional, FHA, USDA Loan, VA Loan
Listing Terms Any, Cash, Conventional, FHA, USDA Loan, VA Loan
Financing Any,Cash,Conventional,FHA,USDA Loan,VA Loan
Special Listing Condition 10 Yr Warranty
Read Less Info
Want to know what your home might be worth? Contact us for a FREE valuation!

Our team is ready to help you sell your home for the highest possible price ASAP






