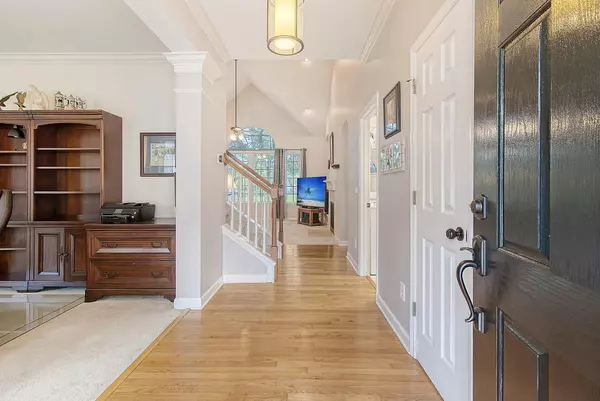Bought with ChuckTown Homes Powered By Keller Williams
$742,500
$759,000
2.2%For more information regarding the value of a property, please contact us for a free consultation.
4 Beds
3.5 Baths
2,726 SqFt
SOLD DATE : 11/01/2023
Key Details
Sold Price $742,500
Property Type Single Family Home
Sub Type Single Family Detached
Listing Status Sold
Purchase Type For Sale
Square Footage 2,726 sqft
Price per Sqft $272
Subdivision Park West
MLS Listing ID 23014447
Sold Date 11/01/23
Bedrooms 4
Full Baths 3
Half Baths 1
Year Built 2000
Lot Size 8,276 Sqft
Acres 0.19
Property Description
Located conveniently in north Mount Pleasant, Summerlin in Park West is close to both 17N & Hwy 41. Enjoy expansive views of the pond and gazebo from the light-filled great room, downstairs master bedroom and large eat-in kitchen with quartz counter tops. Off the kitchen is the 3-season sunroom leading to the stone patio and private fenced yard. Upstairs 3 additional bedrooms, each with a walk-in closet, 2 full bathrooms, a loft, plus TONS of storage in 3 walk out attics with upgraded insulation/heat barriers. Walk or bike to schools, rec center, pools, tennis, clubhouse, parks and jogging trails. Restaurants, Publix, Harris Teeter, Costco, library, professional services, and day care close by. Water Heater 2022, #1 HVAC 2018, #2 HVAC 2021, Roof 2016. New moisture barrier in crawlspace
Location
State SC
County Charleston
Area 41 - Mt Pleasant N Of Iop Connector
Region Summerlin
City Region Summerlin
Rooms
Primary Bedroom Level Lower
Master Bedroom Lower Walk-In Closet(s)
Interior
Interior Features Ceiling - Cathedral/Vaulted, Eat-in Kitchen, Great, Loft
Heating Natural Gas
Cooling Central Air
Flooring Wood
Fireplaces Number 1
Fireplaces Type Great Room, One
Exterior
Garage Spaces 2.0
Fence Fence - Wooden Enclosed
Community Features Clubhouse, Park, Pool, Tennis Court(s), Trash, Walk/Jog Trails
Utilities Available Dominion Energy, Mt. P. W/S Comm
Waterfront Description Pond
Roof Type Architectural
Porch Patio
Total Parking Spaces 2
Building
Story 2
Foundation Crawl Space
Sewer Public Sewer
Water Public
Architectural Style Traditional
Level or Stories Two
New Construction No
Schools
Elementary Schools Charles Pinckney Elementary
Middle Schools Cario
High Schools Wando
Others
Financing Cash,Conventional
Read Less Info
Want to know what your home might be worth? Contact us for a FREE valuation!

Our team is ready to help you sell your home for the highest possible price ASAP






