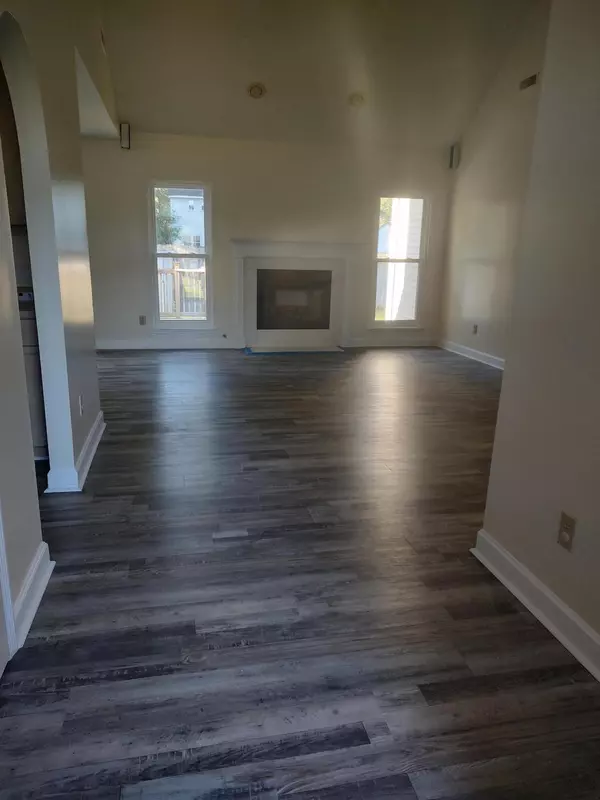Bought with RE/MAX Southern Shores
$345,000
$350,000
1.4%For more information regarding the value of a property, please contact us for a free consultation.
3 Beds
2 Baths
1,686 SqFt
SOLD DATE : 09/29/2023
Key Details
Sold Price $345,000
Property Type Single Family Home
Sub Type Single Family Detached
Listing Status Sold
Purchase Type For Sale
Square Footage 1,686 sqft
Price per Sqft $204
Subdivision Quail Arbor
MLS Listing ID 23017125
Sold Date 09/29/23
Bedrooms 3
Full Baths 2
Year Built 1995
Lot Size 10,018 Sqft
Acres 0.23
Property Description
Charming 1 story nestled on quiet cul de sac with no HOA! Family-friendly floor plan offers plenty of space for comfortable living & entertaining with open living/dining area, soaring ceiling, surround sound & FP. NEW LVP FLOORING TO BE INSTALLED throughout the foyer, family room, kitchen & hallway. Kitchen has updated SS appliances new in 2021 - range with double ovens, dishwasher, vent hood & refrigerator. Owner's suite with tray ceiling is tucked in to the rear corner of the home for privacy. 2 secondary bedrooms offer great natural light & ample closet space. Bonus room is perfect for home office/hobby space. Screened porch & large wood deck overlook fully fenced rear yard with detached storage buildings. Quail Arbor Pool & Tennis Center is within walking distance for year 'round fun!(Separate fee required to join Quail Arbor Pool & Tennis Center)
Rear yard is fully fenced for your family pet and boasts 2 detached sheds for additional storage.
Attached 2 car garage is equipped with automatic door opener and great storage options.
Recent updates throughout the home: New LVP flooring coming August 25! Roof replaced 2017, HVAC & Water Heater replaced 2019, New Kitchen Appliances, New Windows throughout in 2021, fresh paint & so much more!
Location
State SC
County Dorchester
Area 62 - Summerville/Ladson/Ravenel To Hwy 165
Region Quail Arbor Cove
City Region Quail Arbor Cove
Rooms
Primary Bedroom Level Lower
Master Bedroom Lower Ceiling Fan(s), Garden Tub/Shower, Walk-In Closet(s)
Interior
Interior Features Ceiling - Blown, Ceiling - Cathedral/Vaulted, Garden Tub/Shower, Walk-In Closet(s), Ceiling Fan(s), Bonus, Eat-in Kitchen, Family, Entrance Foyer, Other (Use Remarks), Separate Dining
Heating Electric, Heat Pump
Cooling Central Air
Flooring Vinyl, Wood
Fireplaces Number 1
Fireplaces Type Family Room, Gas Connection, One, Wood Burning
Laundry Laundry Room
Exterior
Garage Spaces 2.0
Fence Privacy, Fence - Wooden Enclosed
Utilities Available Dominion Energy, Summerville CPW
Roof Type Architectural
Porch Deck, Front Porch, Screened
Total Parking Spaces 2
Building
Lot Description 0 - .5 Acre, Level
Story 1
Foundation Slab
Sewer Public Sewer
Water Public
Architectural Style Traditional
Level or Stories One, One and One Half
New Construction No
Schools
Elementary Schools Summerville
Middle Schools Alston
High Schools Summerville
Others
Financing Cash,Conventional,FHA,VA Loan
Read Less Info
Want to know what your home might be worth? Contact us for a FREE valuation!

Our team is ready to help you sell your home for the highest possible price ASAP






