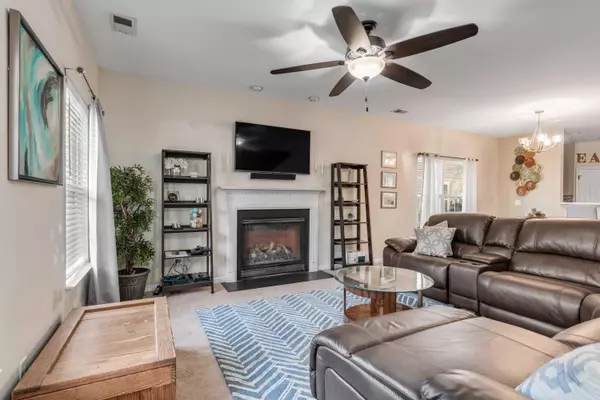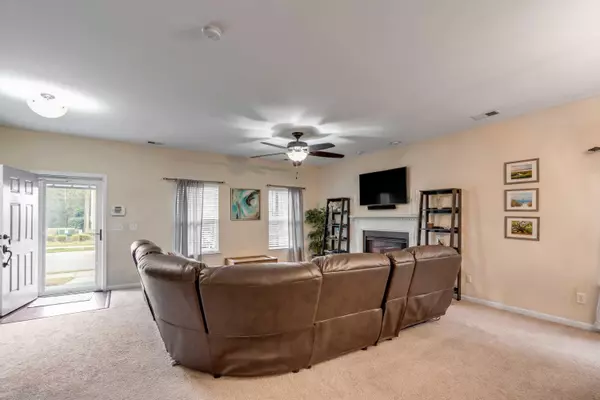Bought with RE/MAX FullSail, LLC
$490,000
$450,000
8.9%For more information regarding the value of a property, please contact us for a free consultation.
4 Beds
2.5 Baths
2,068 SqFt
SOLD DATE : 04/13/2022
Key Details
Sold Price $490,000
Property Type Single Family Home
Listing Status Sold
Purchase Type For Sale
Square Footage 2,068 sqft
Price per Sqft $236
Subdivision The Cottages At Johns Island
MLS Listing ID 22005916
Sold Date 04/13/22
Bedrooms 4
Full Baths 2
Half Baths 1
Year Built 2010
Lot Size 6,534 Sqft
Acres 0.15
Property Description
Welcome to 1730 Towne Street, a gorgeous and charming home just off the Maybank bridge onto Johns Island. Walking distance to johns islands best restaurants and breweries. Charleston style home that boasts unmatched curb appeal with double porches, on a corner lot with a 6' privacy fence. As you enter the home, you are greeted with a massive open floor plan and tons of natural light. As you make your way past the living room, your dining room area is located off the living room. The kitchen is located in the rear of the home. This large kitchen area is chefs dream. Tons of counter top space, an island and bar top makes entertaining second nature. Your breakfast area is located just off the kitchen. Half bath is located underneath the stairwell.Once you get to the top of the stairwell, you have 2 large guest rooms immediately to your right and a full bath following the 2nd guest room. As you continue down the hall you pass your laundry room conveniently located btw all bedrooms. Upon entering the master suite, you are greeted with beautiful trey ceiling and tons of natural light that lead to the 2nd balcony. The room boasts a large walk in closet and bathroom with tons of countertop space, walk in shower and separate bathtub. Powder room is located on other side of bathroom. As you leave the the mater suite there is another stairwell to the right that takes you to your 4 bedroom or bonus room area. This is the perfect space for an additional bedroom, movie room, playroom or home office space. A home like this will not last long- do not miss your chance to see it today!
Location
State SC
County Charleston
Area 23 - Johns Island
Rooms
Primary Bedroom Level Upper
Master Bedroom Upper Walk-In Closet(s)
Interior
Interior Features Ceiling - Smooth, Garden Tub/Shower, Kitchen Island, Walk-In Closet(s), Bonus, Eat-in Kitchen, Family, Entrance Foyer, Separate Dining
Heating Heat Pump
Cooling Central Air
Flooring Vinyl, Wood
Fireplaces Type Family Room, Gas Log
Laundry Laundry Room
Exterior
Utilities Available Berkeley Elect Co-Op, Charleston Water Service, John IS Water Co
Roof Type Architectural
Porch Patio
Building
Story 2
Foundation Slab
Sewer Public Sewer
Water Public
Architectural Style Traditional
Level or Stories 3 Stories
New Construction No
Schools
Elementary Schools Angel Oak
Middle Schools Haut Gap
High Schools St. Johns
Others
Financing Cash,Conventional,FHA,VA Loan
Read Less Info
Want to know what your home might be worth? Contact us for a FREE valuation!

Our team is ready to help you sell your home for the highest possible price ASAP
Get More Information







