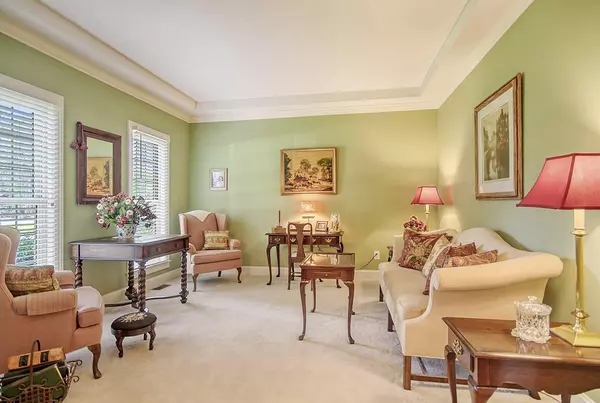Bought with Carolina One Real Estate
$600,000
$600,000
For more information regarding the value of a property, please contact us for a free consultation.
4 Beds
3 Baths
2,966 SqFt
SOLD DATE : 09/15/2023
Key Details
Sold Price $600,000
Property Type Single Family Home
Listing Status Sold
Purchase Type For Sale
Square Footage 2,966 sqft
Price per Sqft $202
Subdivision Coosaw Creek Country Club
MLS Listing ID 23017672
Sold Date 09/15/23
Bedrooms 4
Full Baths 2
Half Baths 2
Year Built 1999
Lot Size 0.370 Acres
Acres 0.37
Property Description
Spacious brick executive home boasts 4 br with 2 full and 2 half baths on wooded golf course lot. As you step inside you are greeted with the formal living and dining room areas. Go further and the floorplan opens to a spacious family room and eat in kitchen. Family room has a gas fireplace & built ins with uninterrupted views of wooded lot and golf course. Eat in kitchen has quartz counters, center island, glass cooktop, built in microwave and tons of storage. Access to patio & screened in 3-season porch off the kitchen makes outdoor grilling and entertaining a breeze. Split staircase takes you upstairs where you will find the master bedroom with private en-suite, his and her closets plus 3 additional bedrooms, all nice size. This home offers tons of storage . Newer Roof & HVAC.This executive home offers the perfect blend of refined living, modern conveniences, and a location that golf enthusiasts dream of. Don't miss this opportunity to embrace a lifestyle of luxury and leisure.
Location
State SC
County Dorchester
Area 61 - N. Chas/Summerville/Ladson-Dor
Rooms
Primary Bedroom Level Upper
Master Bedroom Upper Multiple Closets
Interior
Interior Features Kitchen Island, Walk-In Closet(s), Ceiling Fan(s), Eat-in Kitchen, Family, Formal Living, Entrance Foyer, Pantry, Separate Dining, Utility
Heating Forced Air
Cooling Central Air
Flooring Ceramic Tile, Wood
Fireplaces Number 1
Fireplaces Type Family Room, Gas Log, One
Laundry Laundry Room
Exterior
Exterior Feature Lawn Irrigation, Stoop
Garage Spaces 3.0
Community Features Club Membership Available, Gated, Golf Course, Golf Membership Available, Pool, Trash
Utilities Available Dominion Energy, Dorchester Cnty Water and Sewer Dept
Roof Type Architectural
Porch Patio, Screened
Total Parking Spaces 3
Building
Lot Description 0 - .5 Acre, Interior Lot, Level, On Golf Course, Wooded
Story 2
Foundation Crawl Space
Sewer Public Sewer
Water Public
Architectural Style Traditional
Level or Stories Two
New Construction No
Schools
Elementary Schools Joseph Pye
Middle Schools River Oaks
High Schools Ft. Dorchester
Others
Financing Cash, Conventional, FHA, VA Loan
Read Less Info
Want to know what your home might be worth? Contact us for a FREE valuation!

Our team is ready to help you sell your home for the highest possible price ASAP
Get More Information







