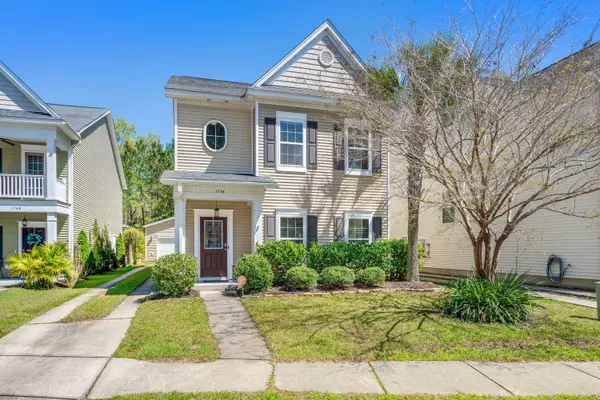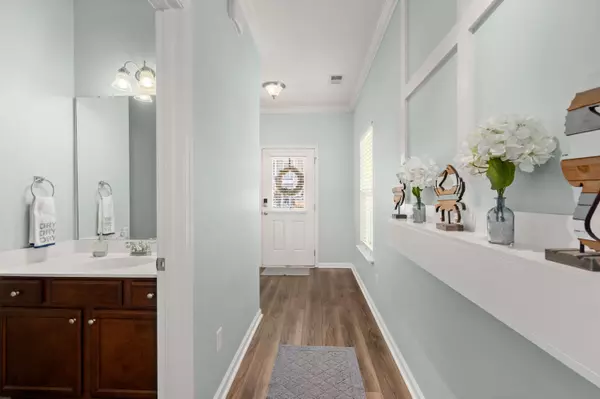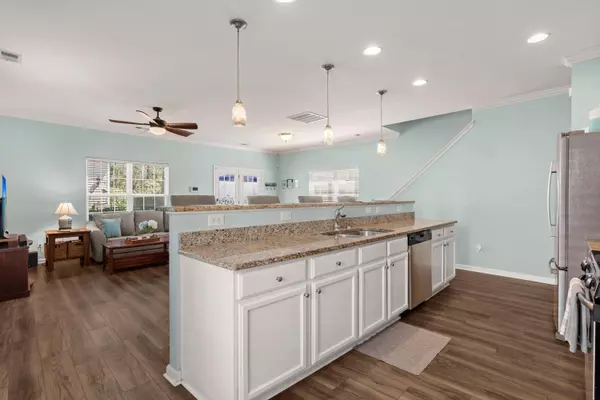Bought with Lifestyle Real Estate
$495,000
$495,000
For more information regarding the value of a property, please contact us for a free consultation.
4 Beds
2 Baths
2,488 SqFt
SOLD DATE : 05/13/2022
Key Details
Sold Price $495,000
Property Type Other Types
Sub Type Single Family Detached
Listing Status Sold
Purchase Type For Sale
Square Footage 2,488 sqft
Price per Sqft $198
Subdivision The Cottages At Johns Island
MLS Listing ID 22008047
Sold Date 05/13/22
Bedrooms 4
Full Baths 2
Year Built 2011
Lot Size 5,662 Sqft
Acres 0.13
Property Description
Accessibility doesn't disappoint at 1736 Towne St. This 4-bedroom 2.5 bath home has easy access to enjoy weekends hanging out on James Island, Downtown Charleston or Folly Beach with a short drive. Want to avoid driving, you can with a quick walk to Low Tide Brewery or Charleston's most talked about Italian Restaurant, Wild Olive. This home has been meticulously maintained with updated painted cabinets, interior wall paint, and flooring throughout the home. A rare find in The Cottages of Johns Island you'll have plenty of space with a two-car garage. Entertain off your elevated breakfast bar featuring granite countertops or appreciate the luxury of a formal dining room for fancier occasions. The large master provides a tray ceiling with an en-suite bath where you can soak in your gardentub after a long day. Throughout the second floor you'll find a walk-in laundry room, additional bath, and two guest bedrooms for family and friends.
The third-floor bonus offers a fantastic space to envision a future movie room, playroom, additional great room, or office. This home has it all so don't miss out on scheduling your tour today!
Location
State SC
County Charleston
Area 23 - Johns Island
Rooms
Primary Bedroom Level Upper
Master Bedroom Upper Ceiling Fan(s), Garden Tub/Shower, Walk-In Closet(s)
Interior
Interior Features Ceiling - Smooth, Tray Ceiling(s), High Ceilings, Garden Tub/Shower, Kitchen Island, Walk-In Closet(s), Ceiling Fan(s), Eat-in Kitchen, Family, Separate Dining
Heating Electric, Heat Pump
Cooling Central Air
Flooring Laminate
Exterior
Garage Spaces 2.0
Fence Fence - Wooden Enclosed
Community Features Park, Trash
Utilities Available Berkeley Elect Co-Op, Charleston Water Service, Dominion Energy, John IS Water Co
Roof Type Architectural, Fiberglass
Porch Patio
Total Parking Spaces 2
Building
Lot Description 0 - .5 Acre
Story 3
Sewer Public Sewer
Water Public
Architectural Style Traditional
Level or Stories 3 Stories
New Construction No
Schools
Elementary Schools Angel Oak
Middle Schools Haut Gap
High Schools St. Johns
Others
Financing Cash, Conventional, FHA, VA Loan
Read Less Info
Want to know what your home might be worth? Contact us for a FREE valuation!

Our team is ready to help you sell your home for the highest possible price ASAP
Get More Information







