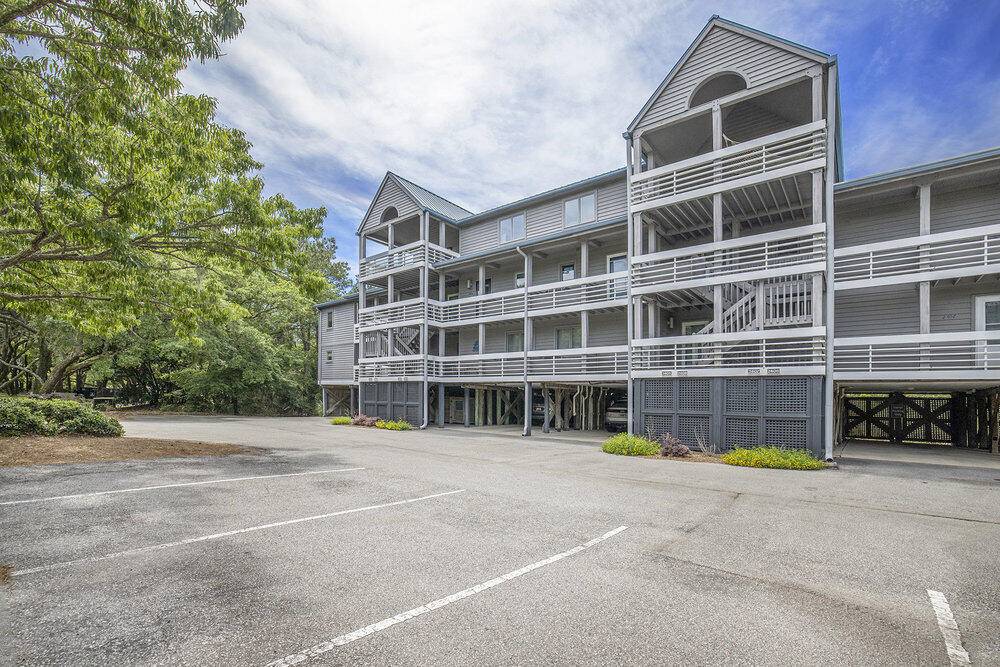Bought with Seabrook Island Real Estate
$565,000
$582,500
3.0%For more information regarding the value of a property, please contact us for a free consultation.
2 Beds
2.5 Baths
1,150 SqFt
SOLD DATE : 11/03/2023
Key Details
Sold Price $565,000
Property Type Multi-Family
Sub Type Single Family Attached
Listing Status Sold
Purchase Type For Sale
Square Footage 1,150 sqft
Price per Sqft $491
Subdivision Seabrook Island
MLS Listing ID 23009254
Sold Date 11/03/23
Bedrooms 2
Full Baths 2
Half Baths 1
Year Built 1986
Property Sub-Type Single Family Attached
Property Description
Welcome to 2402 Racquet Club Drive on Charlestons Seabrook Island!This 2 story, 2 bedroom, 2.5 bath condo had been meticulously cared for and styled for the perfect beach getaway! As you step inside you will notice the open floor plan with updated kitchen, dining space and spacious living area, perfect for entertaining! Enjoy relaxing evenings on the first level deck as you unwind with views of lush natural foliage and tidal creek marsh!The second story is filled with natural light in both primary and secondary bedrooms. Both complete with en suite bathroom and large private decks, with views at the top of the tree line to take in all the sights and sounds of this beautiful Sea Island! Seabrook is a private gated Island with exclusive membership including golf, private beach, resortstyle pools, tennis, equestrian farm, and more! Property to be sold fully furnished, see notes for exclusions.
Location
State SC
County Charleston
Area 30 - Seabrook
Rooms
Primary Bedroom Level Upper
Master Bedroom Upper Ceiling Fan(s), Outside Access
Interior
Interior Features Ceiling - Blown, Ceiling - Cathedral/Vaulted, Ceiling Fan(s), Living/Dining Combo
Heating Electric, Heat Pump
Cooling Central Air
Flooring Ceramic Tile, Wood
Exterior
Exterior Feature Balcony
Parking Features 1 Car Carport
Community Features Clubhouse, Club Membership Available, Equestrian Center, Fitness Center, Gated, Golf Course, Golf Membership Available, Pool, Security, Storage, Tennis Court(s), Walk/Jog Trails
Utilities Available Berkeley Elect Co-Op, SI W/S Comm
Waterfront Description Pond Site
Roof Type Metal
Porch Deck, Front Porch, Screened
Total Parking Spaces 1
Building
Lot Description 0 - .5 Acre
Story 2
Foundation Raised
Sewer Public Sewer
Water Public
Level or Stories Two
Structure Type Wood Siding
New Construction No
Schools
Elementary Schools Mt. Zion
Middle Schools Haut Gap
High Schools St. Johns
Others
Acceptable Financing Cash, Conventional, FHA, VA Loan
Listing Terms Cash, Conventional, FHA, VA Loan
Financing Cash,Conventional,FHA,VA Loan
Read Less Info
Want to know what your home might be worth? Contact us for a FREE valuation!

Our team is ready to help you sell your home for the highest possible price ASAP






