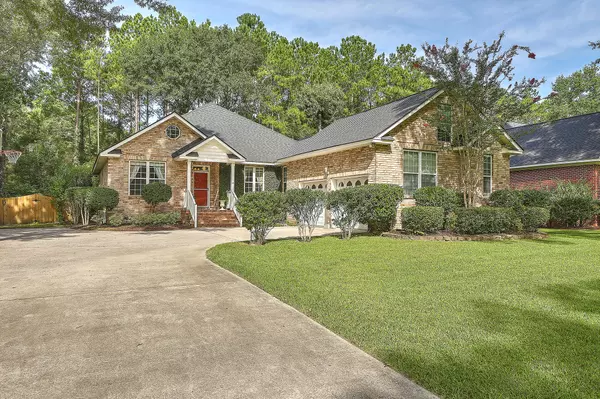Bought with Carolina One Real Estate
$500,000
$500,000
For more information regarding the value of a property, please contact us for a free consultation.
4 Beds
2 Baths
2,394 SqFt
SOLD DATE : 09/15/2023
Key Details
Sold Price $500,000
Property Type Single Family Home
Listing Status Sold
Purchase Type For Sale
Square Footage 2,394 sqft
Price per Sqft $208
Subdivision Coosaw Creek Country Club
MLS Listing ID 23017682
Sold Date 09/15/23
Bedrooms 4
Full Baths 2
Year Built 1998
Lot Size 0.330 Acres
Acres 0.33
Property Description
This 1 story brick home with a huge FROG is tucked away in Coosaw Creek Country Club. As you enter the home you are greeted by an open floor plan with hardwood floors and cathedral ceilings. There is a large formal dining room space and the formal living room and family room are separated by double sided gas fireplace. The kitchen is large with an abundant amount of white cabinets, an island, and granite countertops. The large master bedroom is downstairs and has wood floors and a tray ceiling. The master bathroom has a garden tub, a separate over sized shower, and dual sinks. There are 2 secondary bedrooms with hardwood floors and a guest bathroom that are also located on the main floor of the home. Go through the sunroom to make your way to the backyard oasis.The beautifully landscaped and private backyard boasts a 1 year old deck with built in seating, a patio just off of the deck, another deck that is perfect for a firepit or to just relax and enjoy nature. The neighborhood offers boat parking and you will have access to all of the amenities including unlimited golf greens fees, pickle ball, tennis, basketball court, shuffle board, family pool, playground, and the Palmetto Bar and Grill.
Location
State SC
County Dorchester
Area 61 - N. Chas/Summerville/Ladson-Dor
Rooms
Primary Bedroom Level Lower
Master Bedroom Lower Ceiling Fan(s), Garden Tub/Shower
Interior
Interior Features Ceiling - Cathedral/Vaulted, Tray Ceiling(s), Garden Tub/Shower, Ceiling Fan(s), Eat-in Kitchen, Family, Formal Living, Frog Attached, Separate Dining, Sun
Heating Electric
Cooling Central Air
Flooring Other, Wood
Fireplaces Number 1
Fireplaces Type Family Room, Free Standing, Gas Log, Living Room, One
Exterior
Garage Spaces 2.0
Fence Fence - Wooden Enclosed
Community Features Clubhouse, Club Membership Available, Gated, Golf Course, Golf Membership Available, Park, Pool, RV/Boat Storage, Tennis Court(s), Trash
Utilities Available Dominion Energy, Dorchester Cnty Water and Sewer Dept
Roof Type Architectural
Porch Deck
Total Parking Spaces 2
Building
Story 1
Foundation Crawl Space
Sewer Public Sewer
Water Public
Architectural Style Ranch
Level or Stories One, One and One Half
New Construction No
Schools
Elementary Schools Joseph Pye
Middle Schools River Oaks
High Schools Ft. Dorchester
Others
Financing Cash, Conventional, VA Loan
Read Less Info
Want to know what your home might be worth? Contact us for a FREE valuation!

Our team is ready to help you sell your home for the highest possible price ASAP
Get More Information







