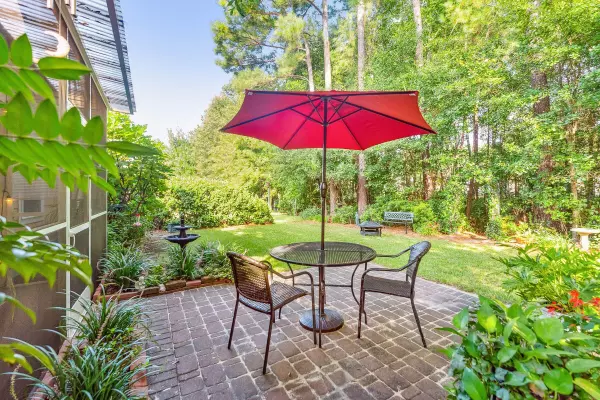Bought with Carolina One Real Estate
$590,000
$595,000
0.8%For more information regarding the value of a property, please contact us for a free consultation.
4 Beds
2 Baths
1,943 SqFt
SOLD DATE : 10/19/2023
Key Details
Sold Price $590,000
Property Type Single Family Home
Sub Type Single Family Detached
Listing Status Sold
Purchase Type For Sale
Square Footage 1,943 sqft
Price per Sqft $303
Subdivision Nelliefield Plantation
MLS Listing ID 23020705
Sold Date 10/19/23
Bedrooms 4
Full Baths 2
Year Built 2013
Lot Size 6,534 Sqft
Acres 0.15
Property Description
Stunning 4-Bedroom Oasis at 428 Nelliefield TrailWelcome to 428 Nelliefield Trail, a meticulously maintained 4-bedroom, 2 full bath home. This property embodies the perfect blend of comfort and privacy, offering a tranquil retreat that's truly unparalleled. As you approach this charming residence, you'll immediately notice its undeniable curb appeal. The manicured landscaping and inviting front porch with plantation shutters hint at the exceptional living experience that awaits inside. With 4 bedrooms, including a master suite on the main floor, 2 full baths, and a furnished room over the garage, this home provides the space and functionality that families crave.One of the standout features of this property is the breathtaking, private backyard.Step outside onto the screened porch, and you'll immediately fall in love with the serene atmosphere. Out on the patio you are surrounded by trees with views and sounds of nature. Whether you're sipping your morning coffee or hosting a football tailgate, this outdoor space is perfect for enjoying the Lowcountry's beautiful weather year-round.
Step inside, and you'll be greeted by the warmth of the rich wood floors that flow throughout the main living areas. The open-concept design, with 9 foot ceilings, seamlessly connects the living room, dining area, and kitchen, creating an ideal space for entertaining or simply enjoying quality time with loved ones.
The master suite, located on the main floor, offers a spacious retreat from the hustle and bustle of everyday life. It is complete with a double vanity en-suite bathroom and a walk-in closet that's sure to satisfy your fashion and organizational needs.
Located in an X flood zone, this home built in 2013 is energy efficient with a tankless gas hot water heater and radiant barrier in the attic. The gas fireplace with a blower is located in the living room for cozy gatherings.
This home is more than just a house; it's a sanctuary. Tucked away in the sought-after Nelliefield Plantation community, you'll enjoy a sense of seclusion while still being conveniently close to shopping, dining, and some of Charleston's best schools. HOA fees of $234 are billed quarterly. The neighborhood has a pool, park, fish ponds, walking, biking and golf cart trails that lead to Philip Simmons schools.
Every corner of this home has been thoughtfully maintained and cared for, ensuring that it's move-in ready for its next wonderful owners. From the pristine interior to the beautifully landscaped exterior, you'll find that this property has been cherished and loved.
Please note that viewings of this exceptional property are available by appointment only. Given its unique combination of features, we anticipate that this home won't be on the market for long. Don't miss your chance to experience the lifestyle that 428 Nelliefield Trail has to offer!
Location
State SC
County Berkeley
Area 78 - Wando/Cainhoy
Rooms
Primary Bedroom Level Lower
Master Bedroom Lower Ceiling Fan(s), Garden Tub/Shower, Walk-In Closet(s)
Interior
Interior Features Ceiling - Smooth, Garden Tub/Shower, Walk-In Closet(s), Eat-in Kitchen, Family, Entrance Foyer, Frog Attached
Heating Natural Gas
Cooling Central Air
Flooring Ceramic Tile, Wood
Fireplaces Number 1
Fireplaces Type Family Room, Gas Connection, Gas Log, One
Laundry Laundry Room
Exterior
Garage Spaces 2.0
Community Features Park, Pool, Walk/Jog Trails
Utilities Available Charleston Water Service, Dominion Energy
Roof Type Architectural
Porch Patio, Front Porch, Screened
Total Parking Spaces 2
Building
Lot Description Wooded
Story 2
Foundation Slab
Sewer Public Sewer
Water Public
Architectural Style Traditional
Level or Stories Two
New Construction No
Schools
Elementary Schools Philip Simmons
Middle Schools Philip Simmons
High Schools Philip Simmons
Others
Financing Any,Cash,Conventional,FHA,VA Loan
Read Less Info
Want to know what your home might be worth? Contact us for a FREE valuation!

Our team is ready to help you sell your home for the highest possible price ASAP
Get More Information







