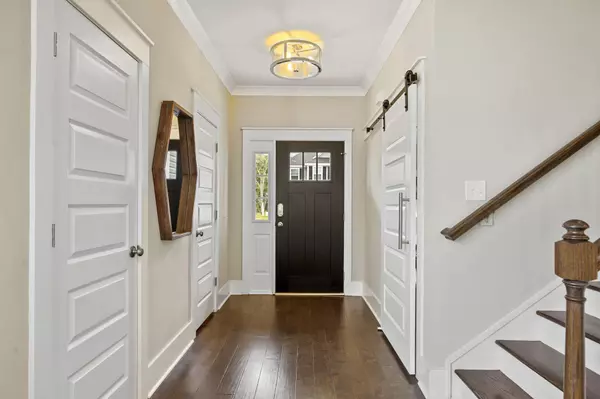Bought with Coldwell Banker Realty
$368,963
$368,657
0.1%For more information regarding the value of a property, please contact us for a free consultation.
4 Beds
3.5 Baths
2,474 SqFt
SOLD DATE : 09/15/2023
Key Details
Sold Price $368,963
Property Type Single Family Home
Sub Type Single Family Detached
Listing Status Sold
Purchase Type For Sale
Square Footage 2,474 sqft
Price per Sqft $149
Subdivision Hampton Woods
MLS Listing ID 22024956
Sold Date 09/15/23
Bedrooms 4
Full Baths 3
Half Baths 1
Year Built 2023
Lot Size 4,791 Sqft
Acres 0.11
Property Description
INCENTIVE!!! $5k off price of the home!!! PROPOSED CONSTRUCTION HAMPTON WOODS PH. 3! LOT AND STRUCTURAL OPTIONS HAVE BEEN SELECTED AND CANNOT CHANGE. HOME CAN BE PERSONALIZED AT OUR DESIGN CENTER. HIGHLIGHTS: FIREPLACE / WOOD STAIR TREADS / 5FT SHOWER IN MSTR BATH : The Windermere! Open Concept! The kitchen boasts ample cabinet & counter space w/a large island & walk-in pantry. The upstairs features a large owners suite w/trey ceiling, generous master bath w/ an enormous closet. All three secondary beds are a nice size with a Jack & Jill bath, bed 4 has its own bath, All homes include granite countertops in kitchen, SS appl. & more!: Incentives are tied to the use of Seller's Preferred Lender and Atty. See agent for details
Location
State SC
County Berkeley
Area 74 - Summerville, Ladson, Berkeley Cty
Rooms
Primary Bedroom Level Upper
Master Bedroom Upper Walk-In Closet(s)
Interior
Interior Features Ceiling - Smooth, High Ceilings, Kitchen Island, Ceiling Fan(s), Eat-in Kitchen, Family, Entrance Foyer, Loft, Pantry
Heating Electric
Cooling Central Air
Flooring Ceramic Tile, Laminate, Vinyl, Wood
Fireplaces Type Family Room, Gas Log
Laundry Laundry Room
Exterior
Garage Spaces 2.0
Fence Partial
Community Features Dog Park
Waterfront Description Pond,Pond Site
Roof Type Architectural
Porch Patio, Front Porch
Total Parking Spaces 2
Building
Lot Description 0 - .5 Acre
Story 2
Foundation Slab
Sewer Public Sewer
Water Public
Architectural Style Traditional
Level or Stories Two
Schools
Elementary Schools Nexton Elementary
Middle Schools Cane Bay
High Schools Cane Bay High School
Others
Financing Any,Cash,Conventional,FHA,USDA Loan,VA Loan
Special Listing Condition 10 Yr Warranty
Read Less Info
Want to know what your home might be worth? Contact us for a FREE valuation!

Our team is ready to help you sell your home for the highest possible price ASAP
Get More Information







